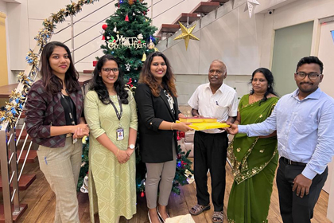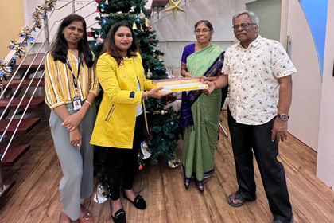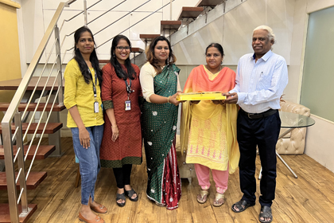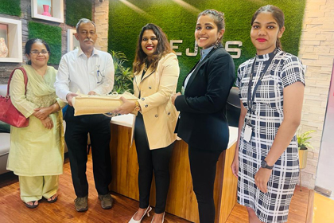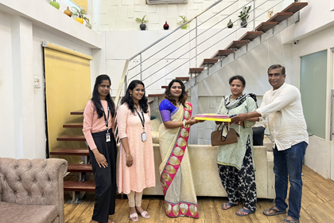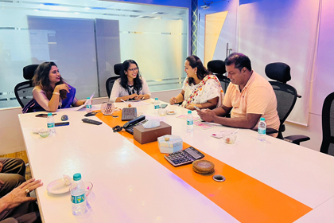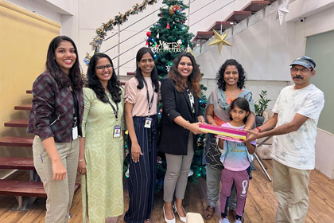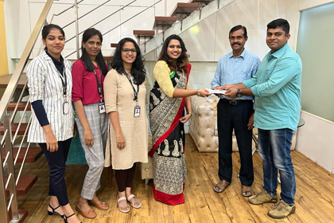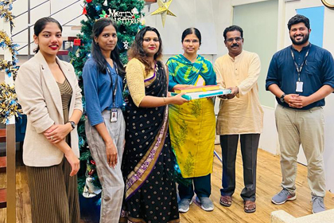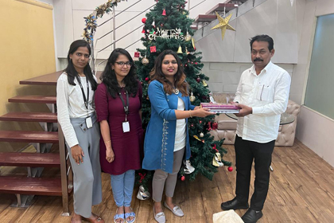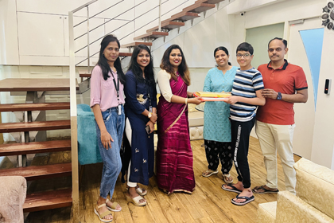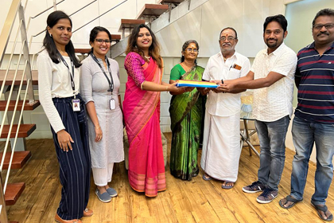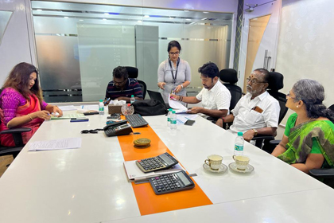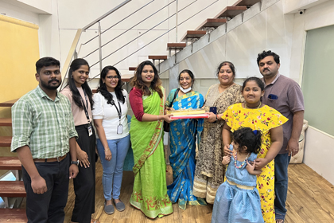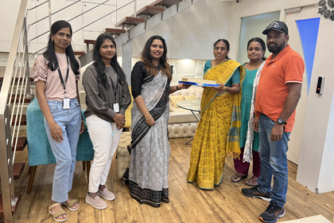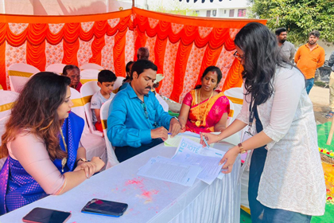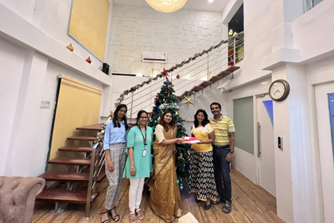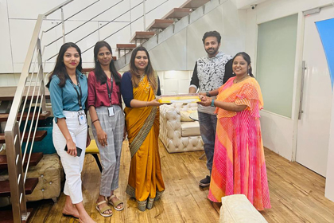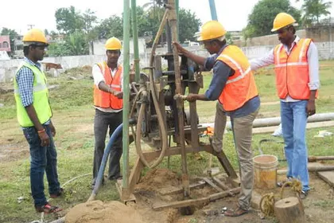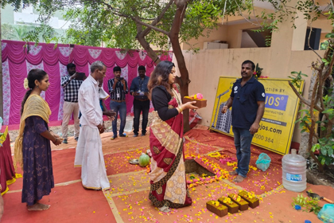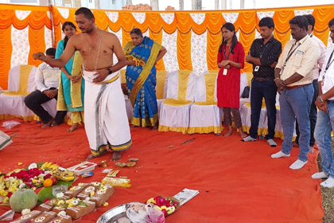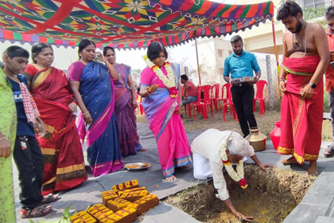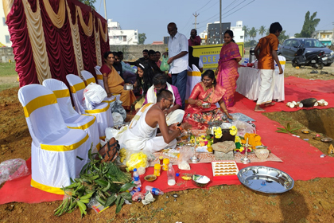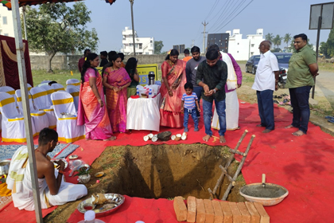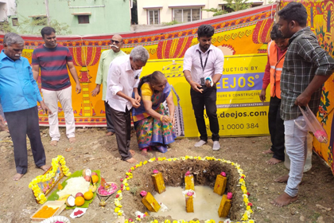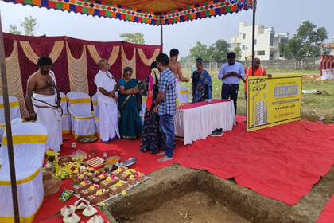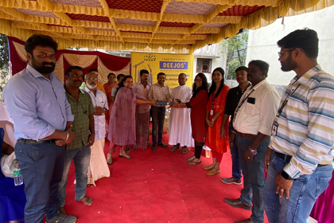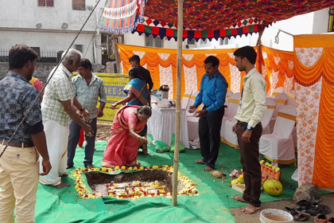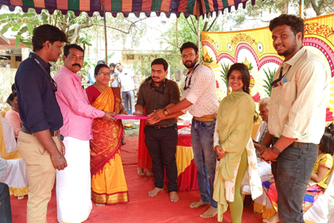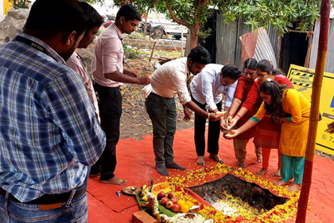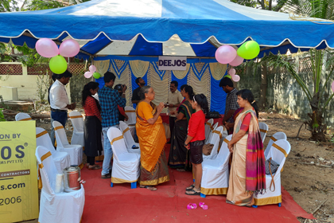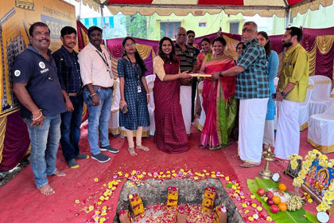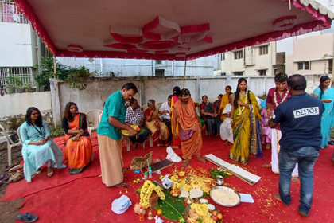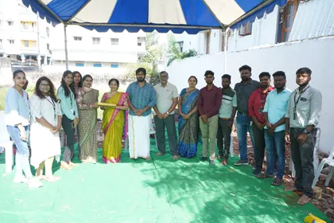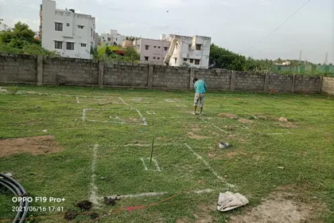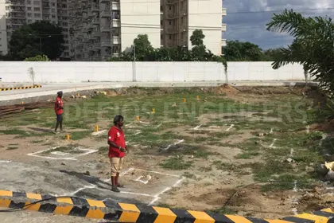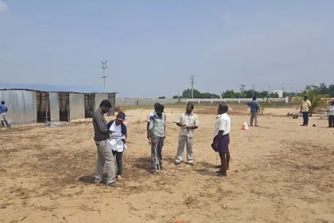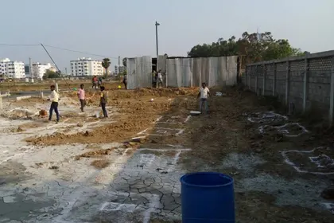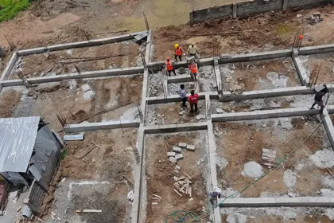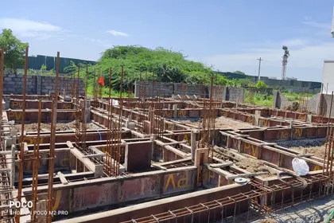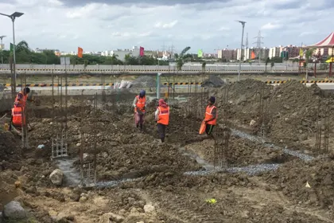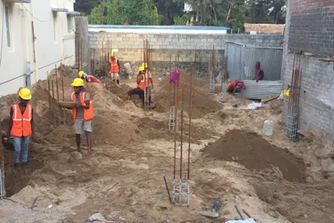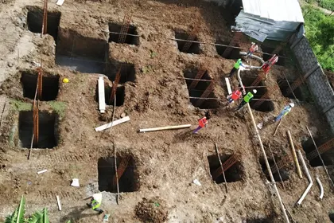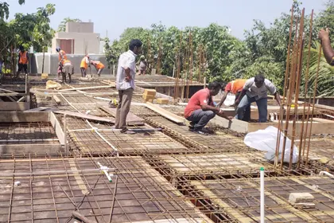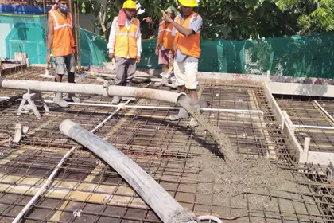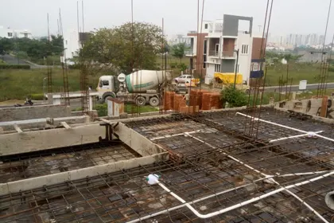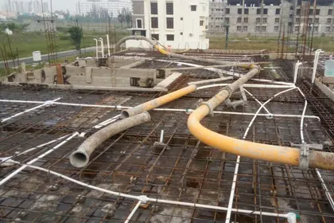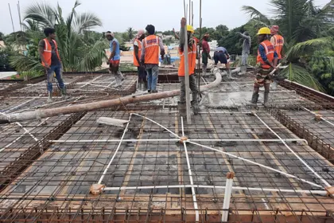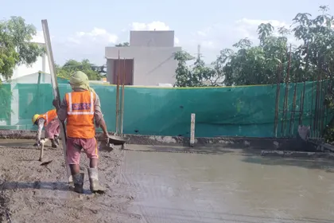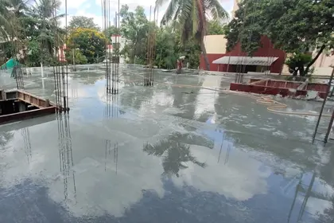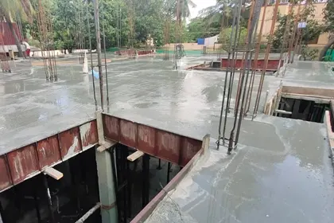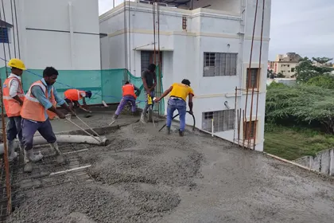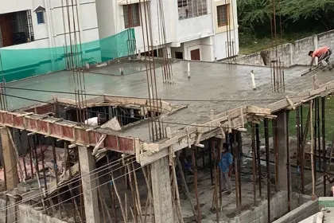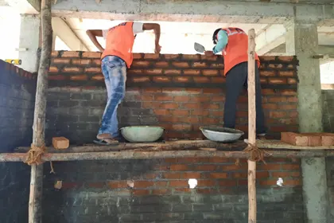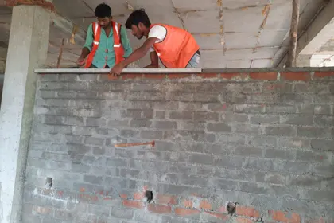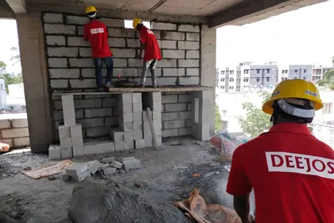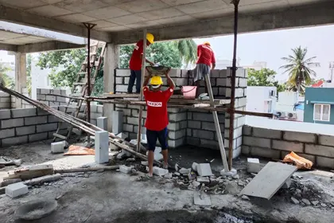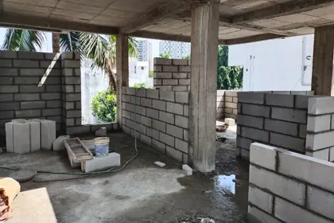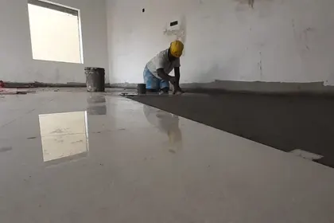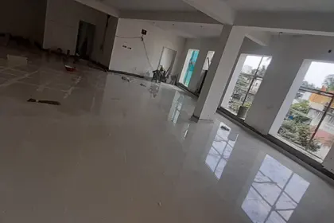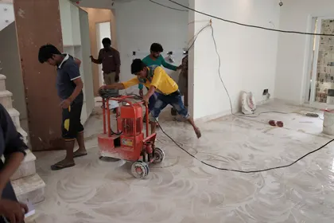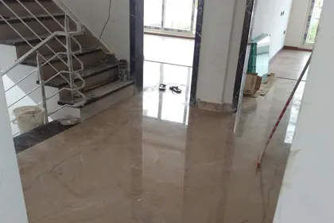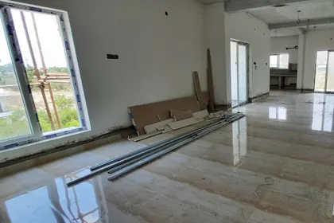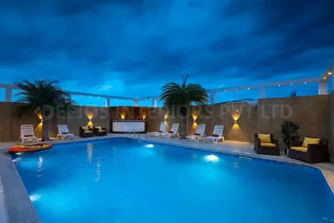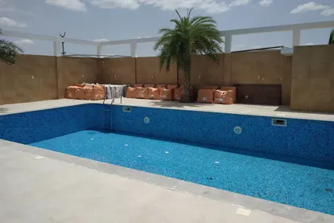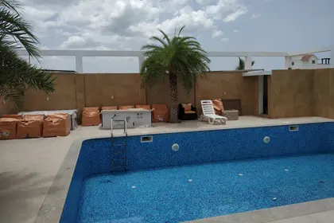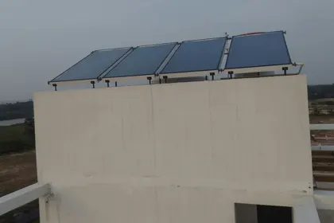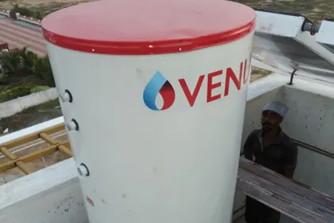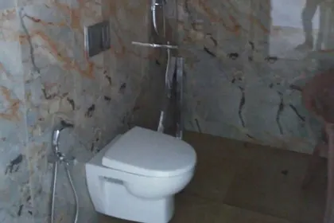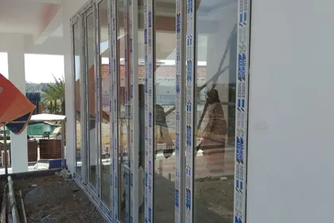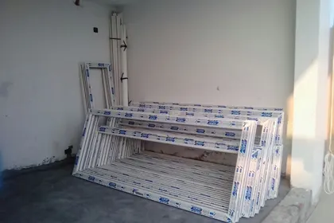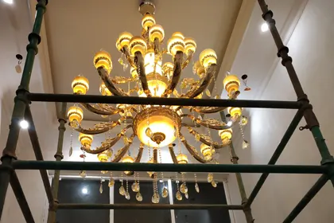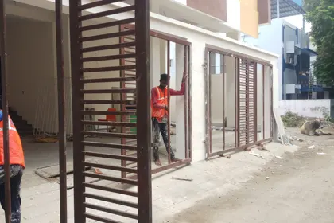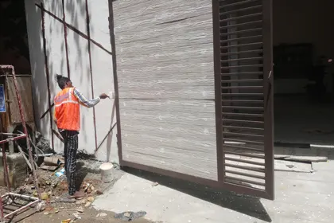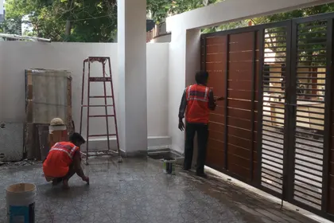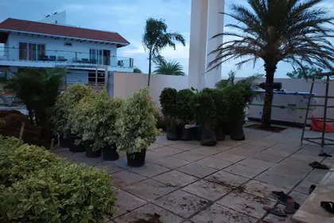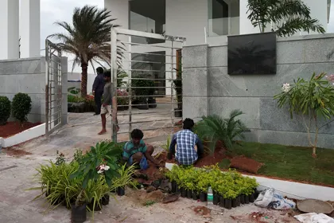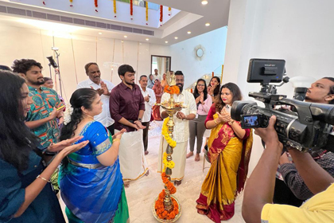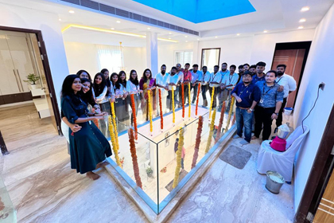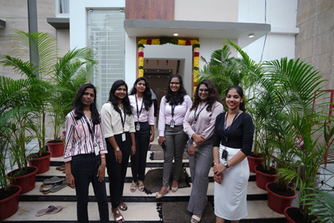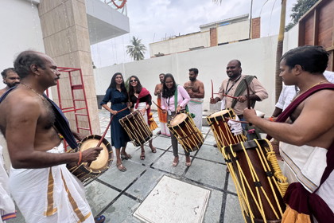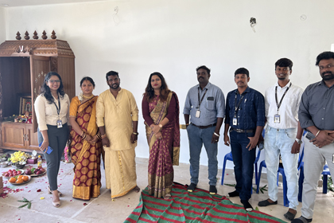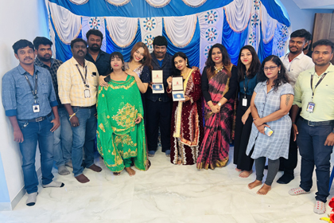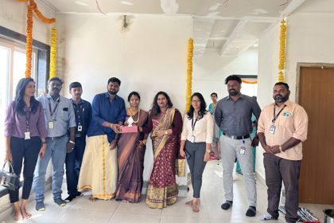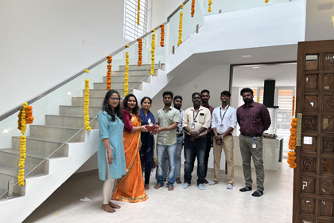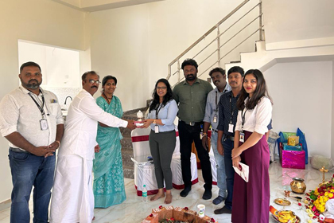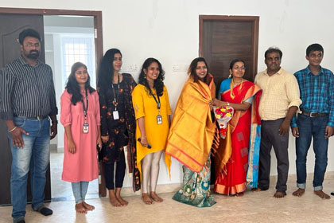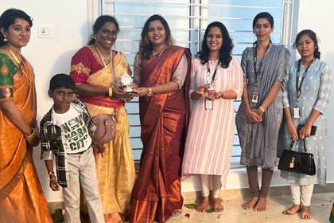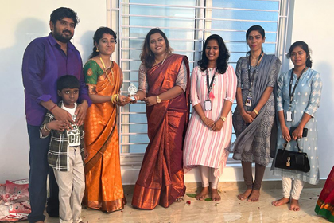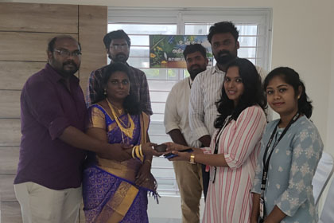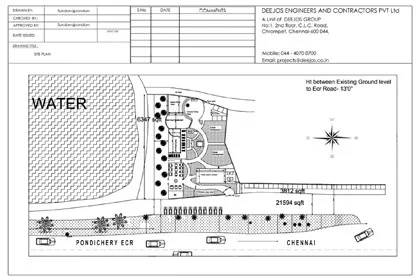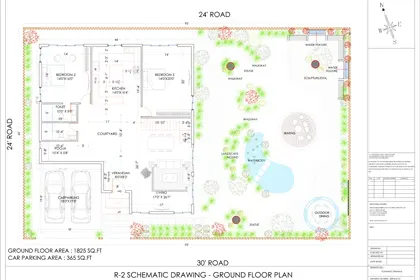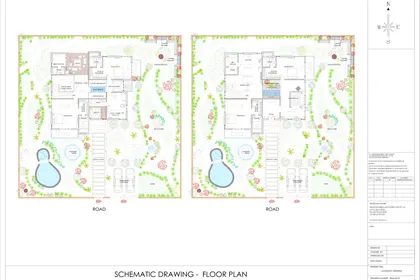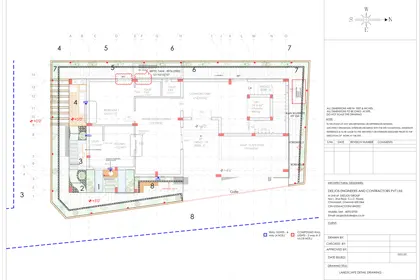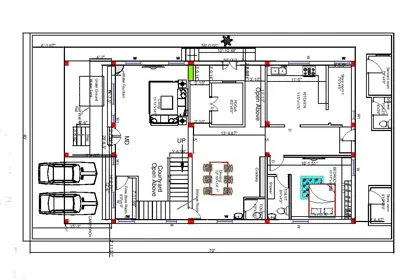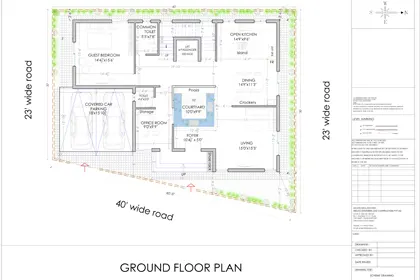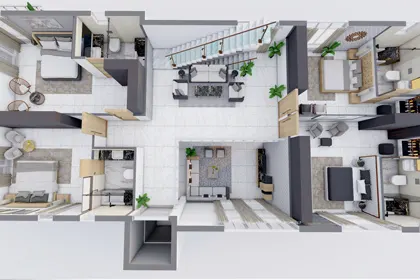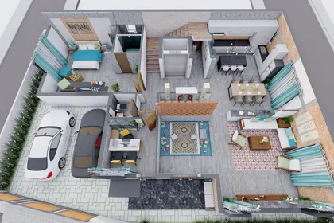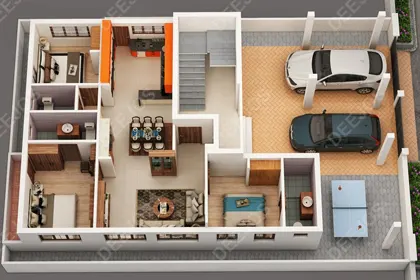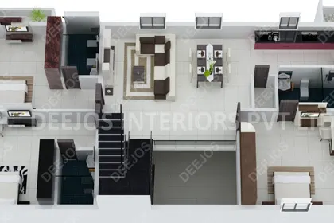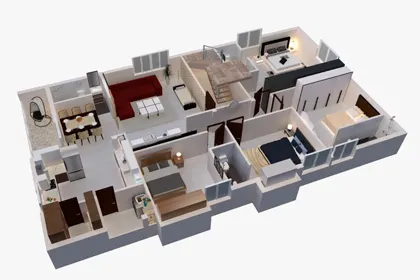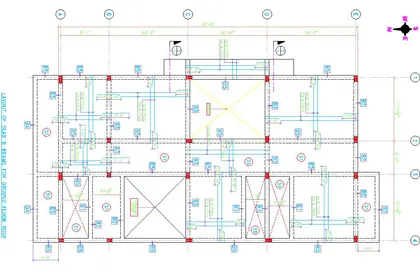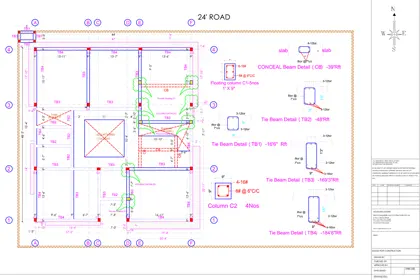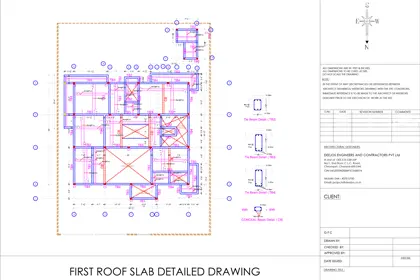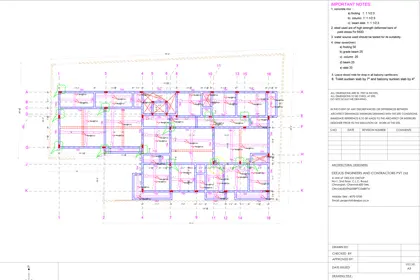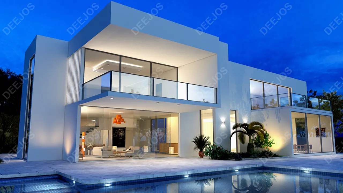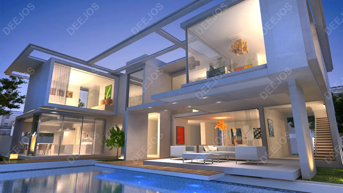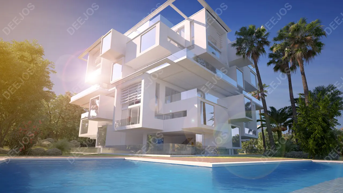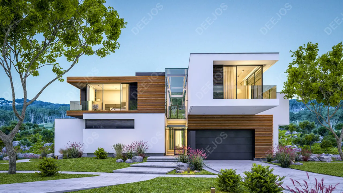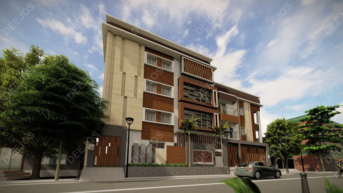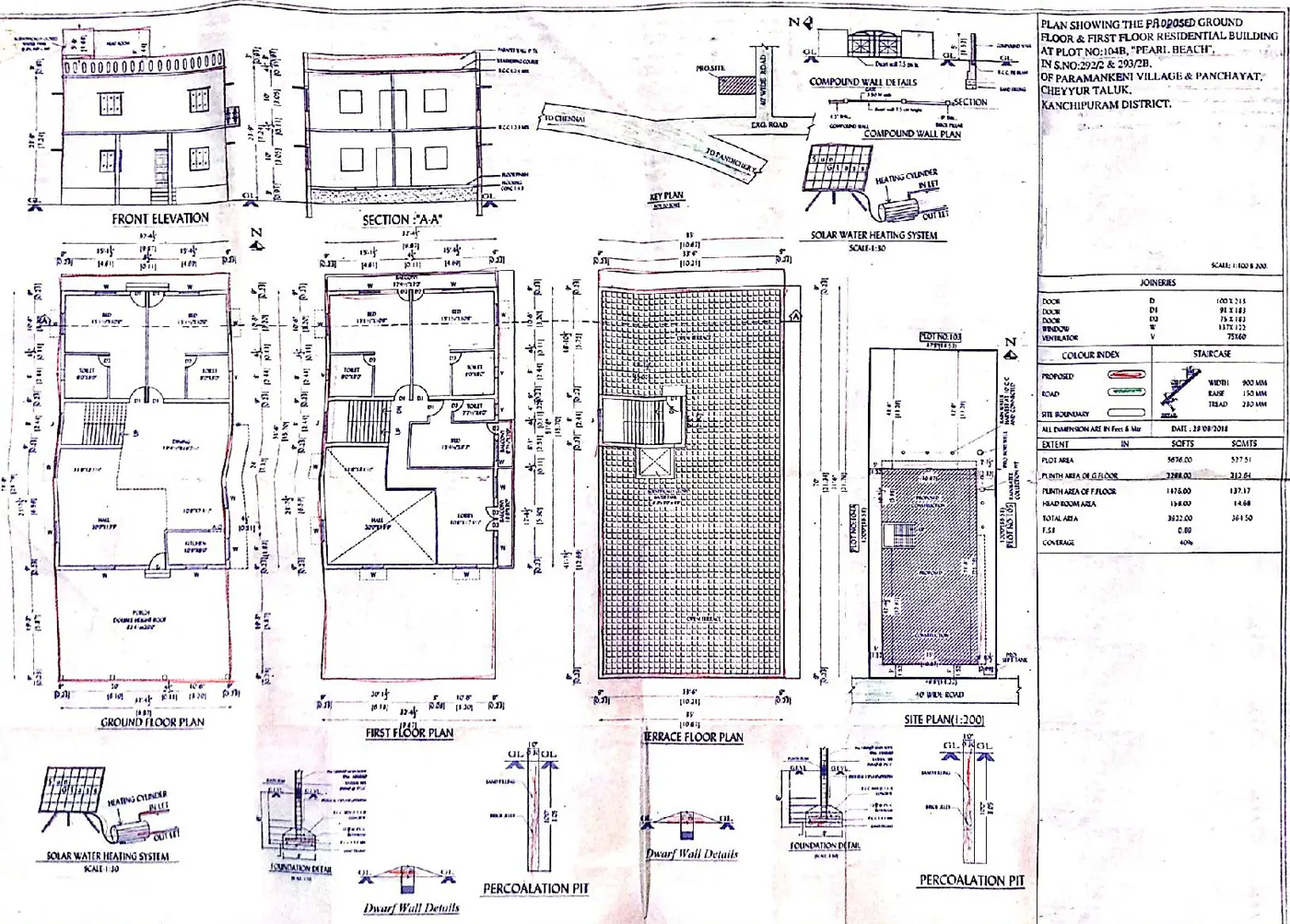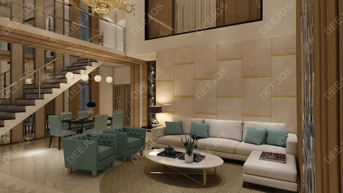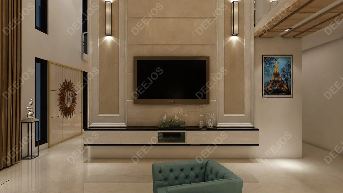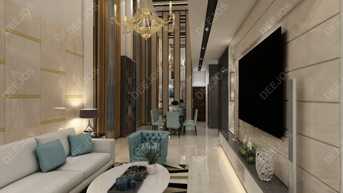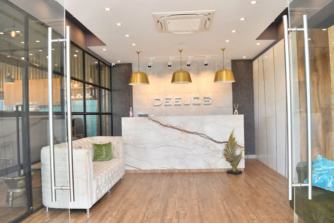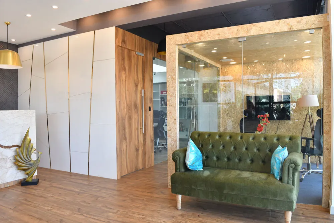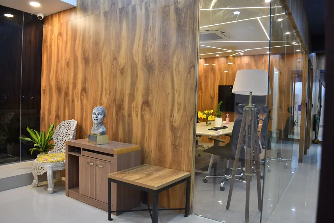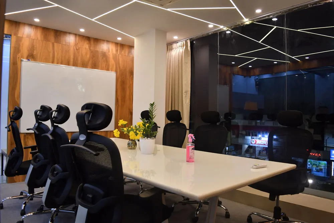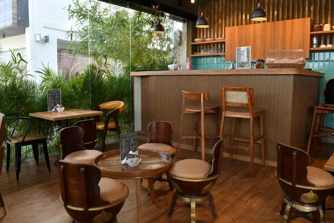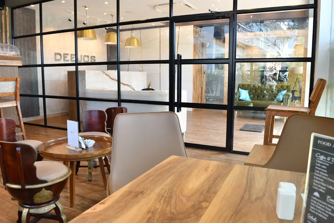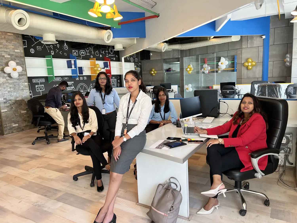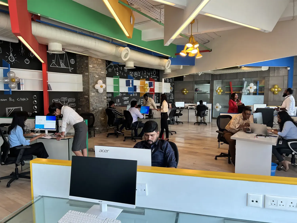Best Architect Firms in Bangalore
Constructing your dream home in Bangalore can be an exciting yet challenging experience. With numerous professionals, finding the right team to make your vision a reality is essential. Deejos, one of the best residential architects in Bangalore, is your ideal destination in this construction journey, who offers comprehensive end-to-end architectural services to bring your vision to reality.
Exceptional Architects For House Construction:
Bangalore boasts a pool of talented architects who specialize in residential design. Our team of top architects in Bangalore possess the skills and creativity to develop custom home designs that cater to your unique needs and preferences. We are experts in offering innovative design solutions, and adhere to local building codes, ensuring a seamless construction process and a beautiful result.
Renowned Architecture Firm:
Partnering with Deejos, one of the reputable architecture firms in Bangalore, will elevate your house construction project to new heights. Our firm is known for its collaborative approach, where our skilled professionals, like structural engineers, interior designers, and landscape architects, work with you closely for a smooth and efficient project progression. With a diverse portfolio of residential projects, our architects in Bangalore will help you create the perfect home tailored to your specific requirements.
Expert Contractors For Your Dream Home:
Our building contractors in Bangalore are crucial in making your architectural plans a reality. We manage the construction process, including coordinating with subcontractors, sourcing materials, and ensuring quality workmanship. We are the top architects in Jayanagar Bangalore, offering end-to-end solutions, taking the stress out of your house construction project and ensuring it is completed on time and within budget.
Civil contractors are the backbone of any house construction project, providing the essential groundwork and structural support for your home. We possess the expertise to execute complex tasks like excavation, foundation work, and concrete reinforcement. By engaging the services of experienced architecture companies in Bangalore like us, you can rest assured that your home is built on a solid foundation, ensuring its longevity and structural integrity.
When embarking on your house construction journey in Bangalore, it's vital to have the right team of professionals by your side. With the city's best architects, architecture firms, building contractors, and civil contractors in one place like Deejos, you can expect a seamless process, innovative design solutions, and a sustainable, beautifully crafted home that stands the test of time.
On-Time Delivery:
Deejos is where we turn your architectural dreams into reality within the specified time frame. With our dedication to creating innovative design and a commitment to excellence, we are your trusted partner in creating stunning and functional spaces.
Our team of experienced architects and designers is dedicated to delivering projects on time, every time. We understand the importance of meeting deadlines without compromising on quality. Whether it's an independent premium house or a luxury villa, we ensure your vision comes to life when you expect it.
At Deejos, we believe that time is of the essence in every project. We take pride in our tech-driven construction systems, meticulous planning, and attention to detail that help us to offer the project within the specified time frame. Trust us to transform your ideas into breathtaking reality, precisely when needed.
475 Stringent Quality Checks:
With our unwavering commitment to quality, we offer a comprehensive 475-quality check, ensuring every project aspect surpasses your expectations.
From materials and workmanship to designs, safety, and usability, we leave no stone unturned in our pursuit of perfection. We are one of the top architecture firms in Bangalore, with a team of experts who meticulously evaluate every detail, guaranteeing the highest durability, aesthetics, and functionality standards.
At Deejos, we believe great architecture is born from attention to detail. Our rigorous quality checks are the cornerstone of our practice, ensuring that your project meets and exceeds industry standards.
When you choose us, you're choosing a partner dedicated to delivering excellence in architecture. With your vision and our commitment to quality, we create dream houses into masterpieces together.
DECPOL Application:
Our cutting-edge AI-based application, DECPOL, is designed to revolutionize how you interact with your construction projects. With DECPOL, you gain unprecedented control and transparency throughout every project phase. Managing payments and statements has always been challenging. Our application provides a seamless platform to track your project's financials, making budget management a breeze.
Keep an eye on the progress of your construction site with our app's progress tracking feature. Monitor stages, designs, and updates in real-time, ensuring your project stays on track and within scope. Our application encourages collaboration by allowing you to view and discuss design concepts with our team. Your input is invaluable, and we want to ensure your vision is realized.
If you're ready to embark on an architectural journey that promises complexity turned into creativity, on-time delivery, and uncompromising quality, we invite you to partner with us. Your vision is our mission, and we're here to bring it to life through our best architects in Bangalore.
Still have Questions?
Below are some of most frequently asked question by our customers
Do you Supports us in Obtaining Building Plan Approval?
YES. As a part of turn-key construction services, DEEJOS supports you in obtaining the building approval process from the approval authorities in Karnataka like BDA, BBMP, KIDP, BMRDA, GRAM PANCHAYAT, and other Khata sites.
We are worried about the Cost of the Project, whether it comes under our Budjet. How can you guide us?
We Understand. Budgeting plays a major role when you are planning to construct your home. We will completely guide you on this. First, we provide you with an approximate estimate by means of a quotation based on your plot size and the number of floors required. You plot size may be 40X40 feet, 30X40 feet, 60X40 feet and the floors you require may be G+1, G+2, G+3 with multiple residential units or a kind of Duplex house. Considering you expectation on space, style, budget and lifestyle, we will work out an accurate estimate and make sure it falls under your budget.
Do you have any form so that we can fill-in our requirements?
Yes, we have a digital form called e-Questionnaire. To start with you will be sent a link to a e-Questionnaire form to fill in your requirements. This detailed form has the option to select the Number of Floors you require, number of bedrooms, number of bathrooms, number of kitchens, and other features like a Swimming pool, lifts, home theatre, power backup, etc. This will enable our Architects to provide with clear estimate and approximate budget to construct your house.
Does your Construction Package include the cost of Designs?
Yes it includes not just Designs, the entire Architectural package required to build your home. Our Construction package includes complete Architectural designs required to construct your house in a perfect manner. Our list of designs includes 3D Elevation, Structural Drawing, 3D Half Layout, Schematic drawing, Detailed Drawing, Working Drawing, Electrical and Plumbing drawing, 3D interior designs etc. This enables the project team to handle the construction in a professional manner. Apart from this, material selection plays a major role. Our Architects work on the details of Colours, types & materials brands, textures, wall cladding materials, Gate designs, compound wall designs, window designs, and other designer construction materials required for the construction of your dream house as per your taste and requirement.
Will soil test be done in our site?
Yes, a soil test is included in our construction package which is mandatory to design a stable structure and decide on the type of foundation. Our expert team analyses the soil-bearing capacities with the types of soil taken from your site, checking on the values of resistance of soil, the average depth of impression, etc.
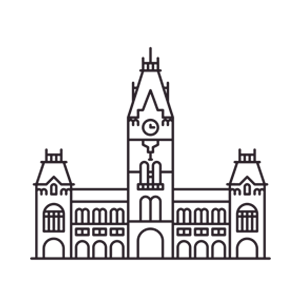
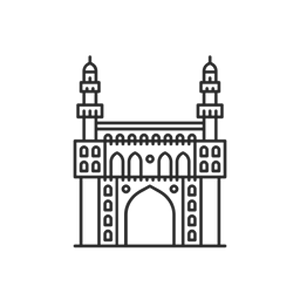


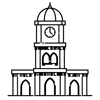


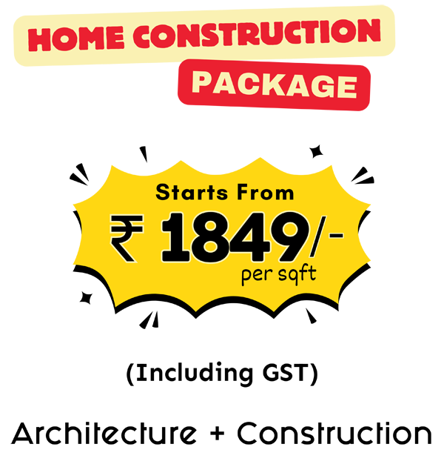
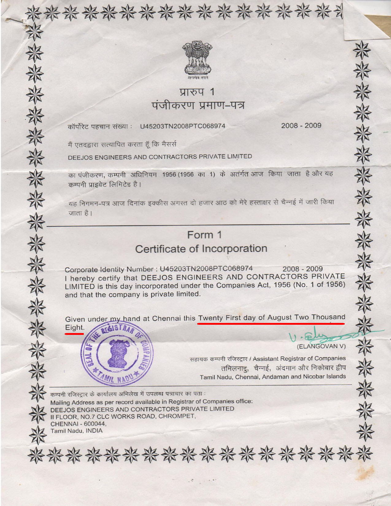
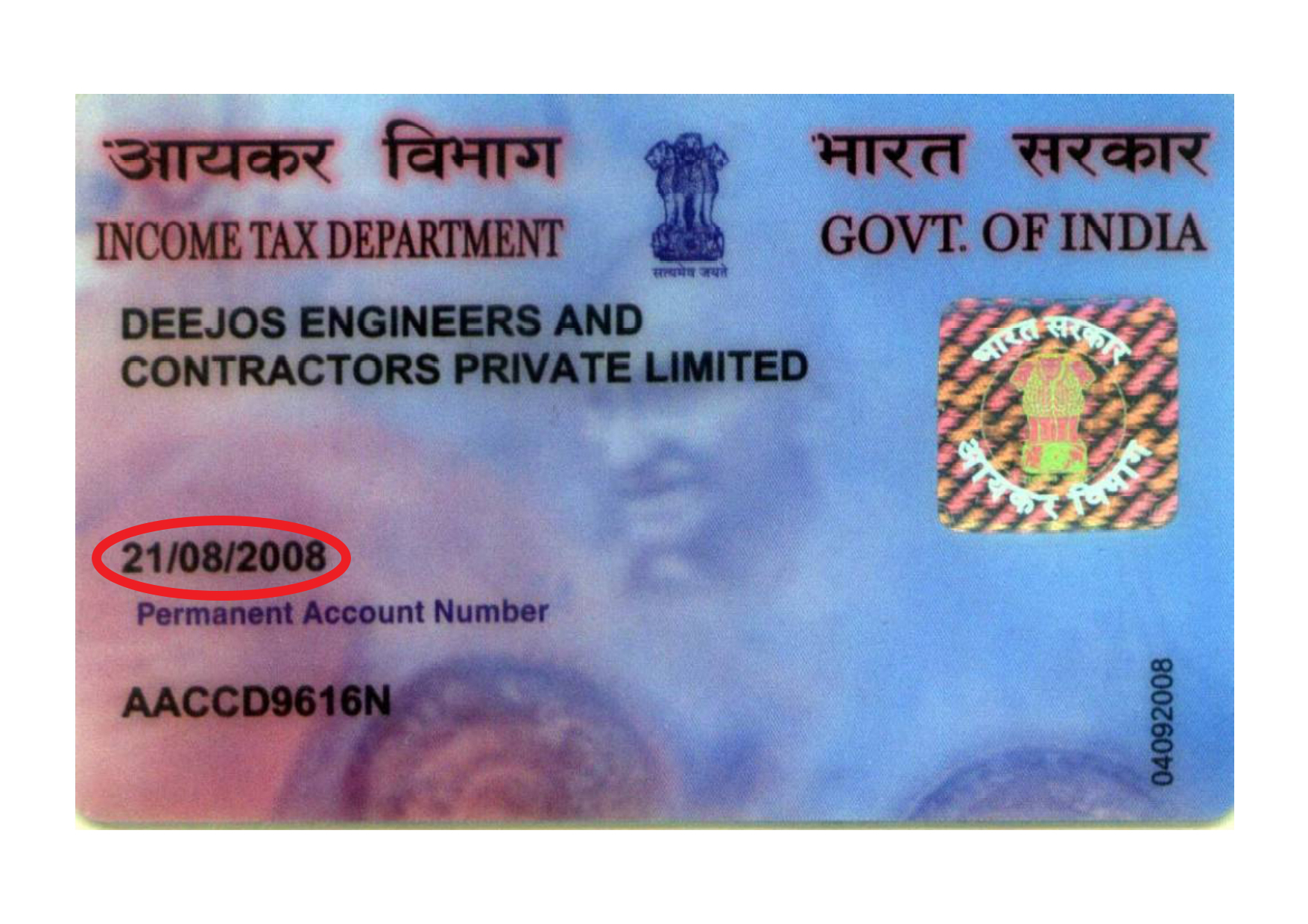
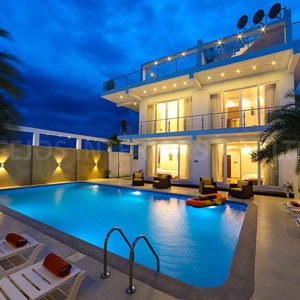


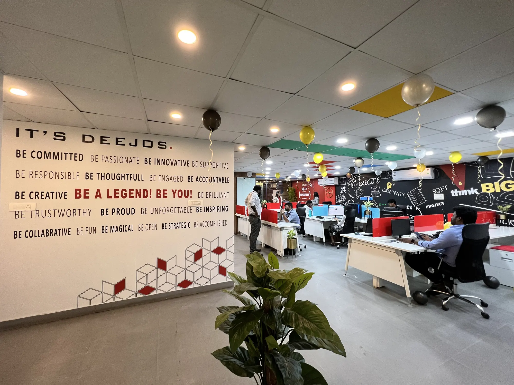
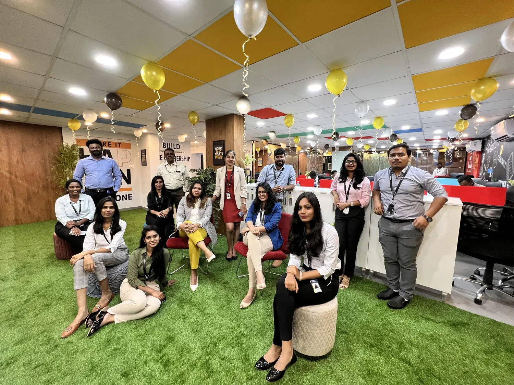
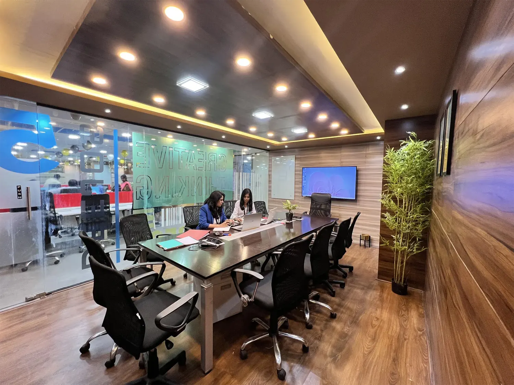
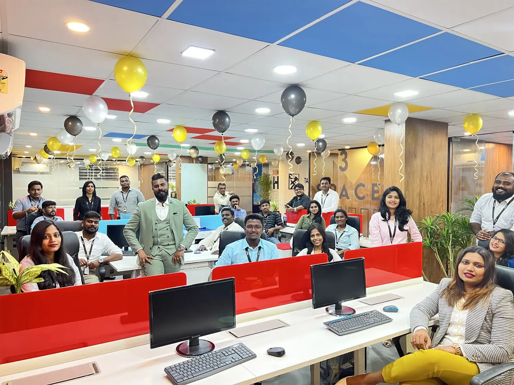
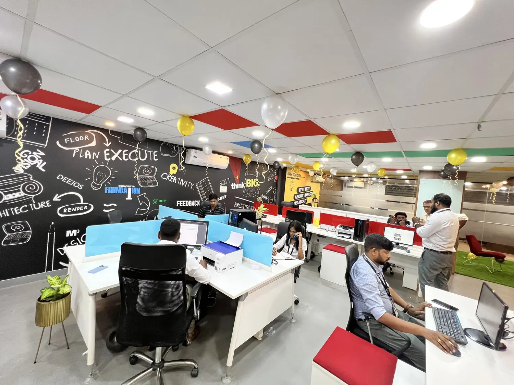
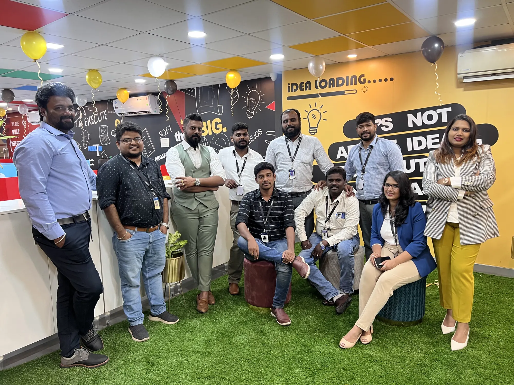
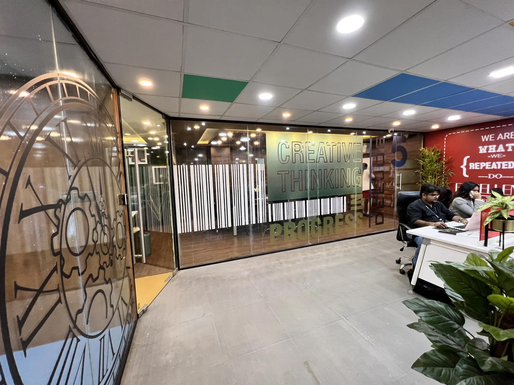
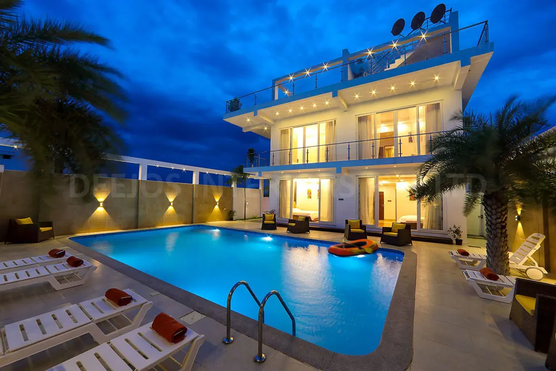
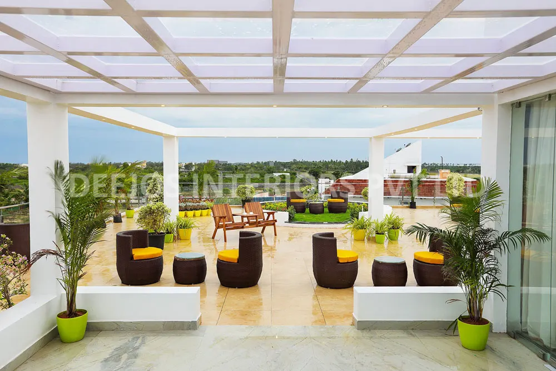
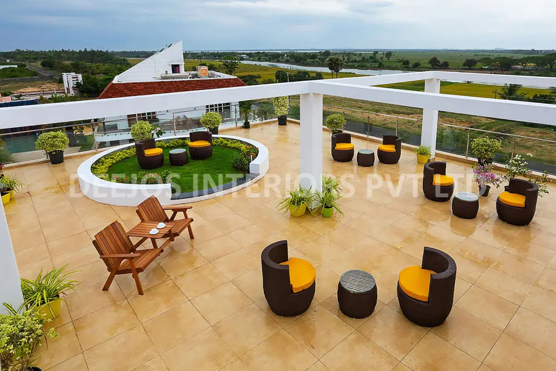
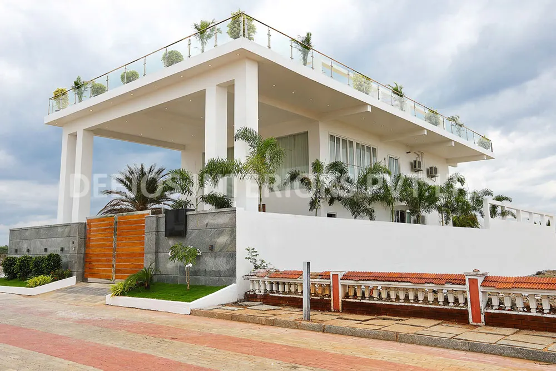
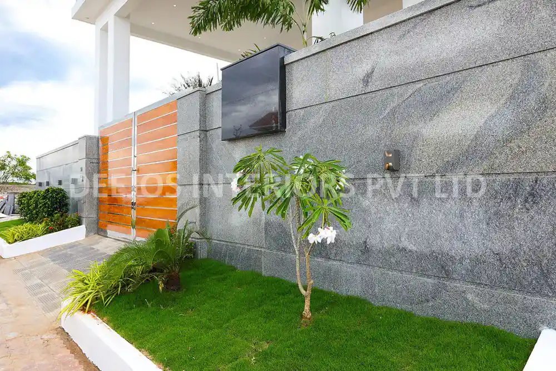
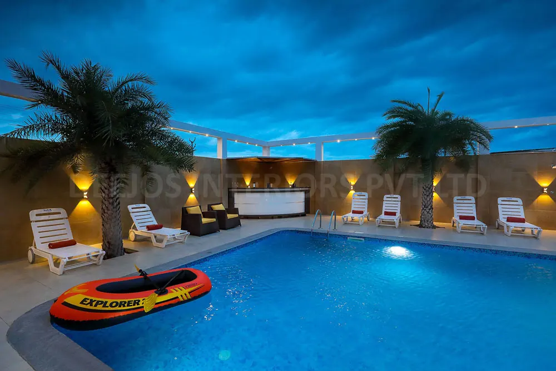
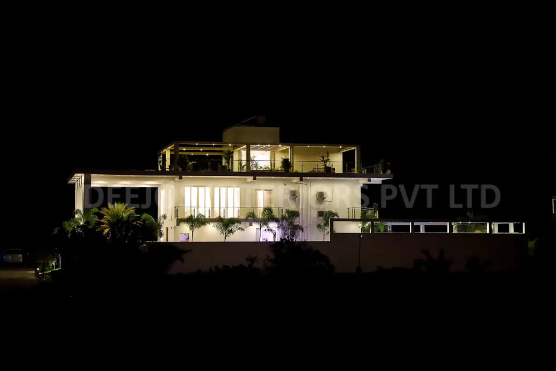
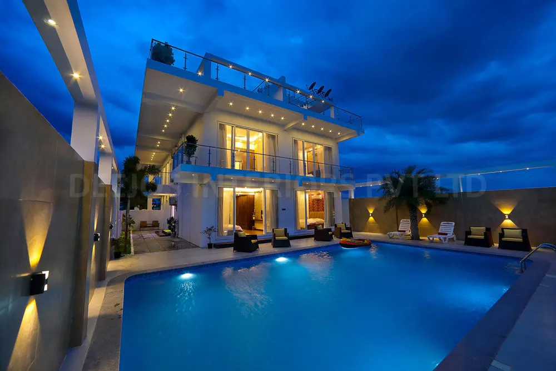







 80733 57184
80733 57184


