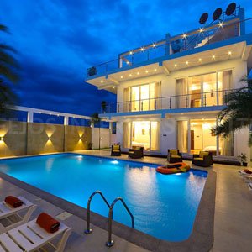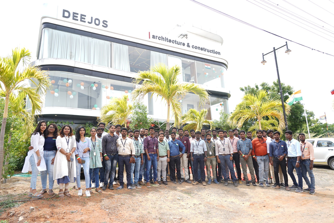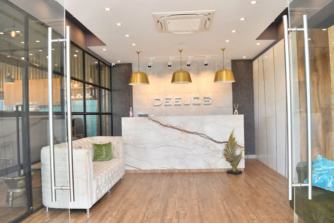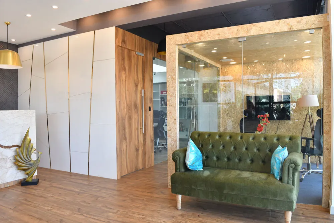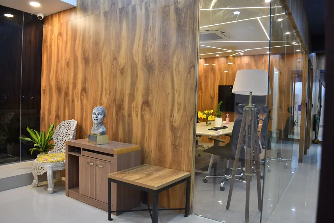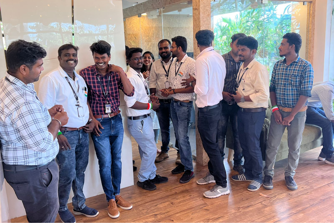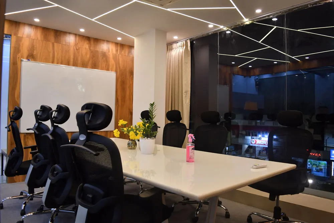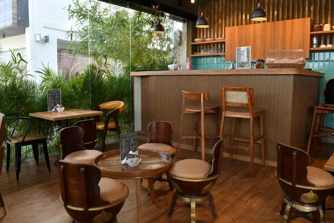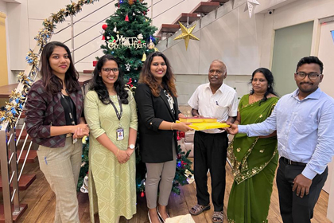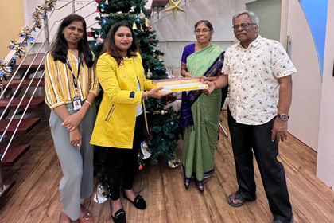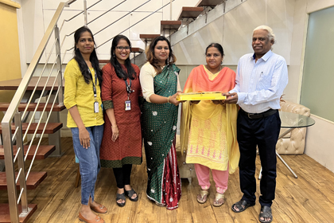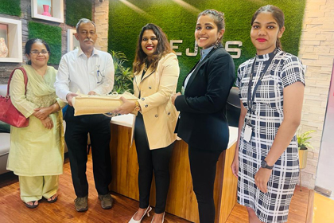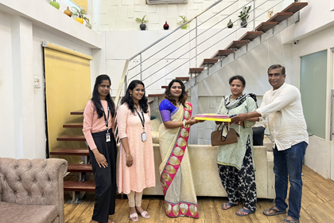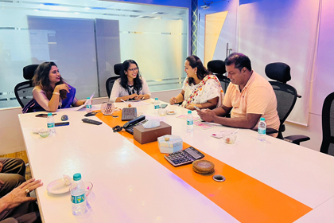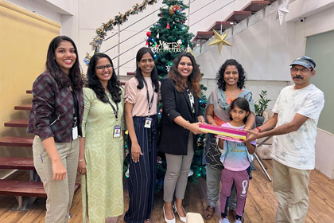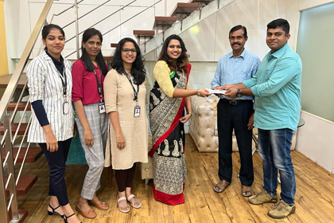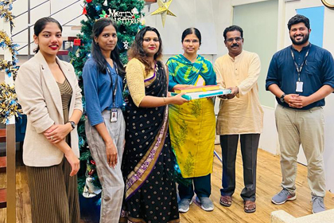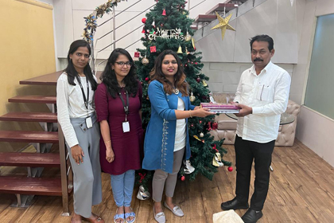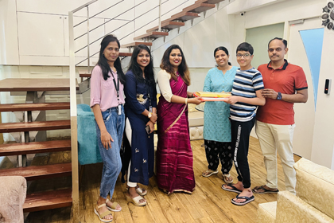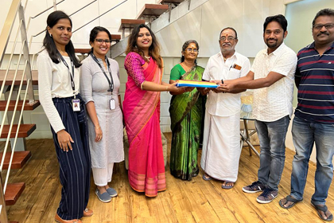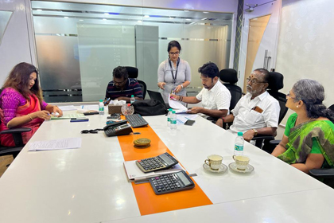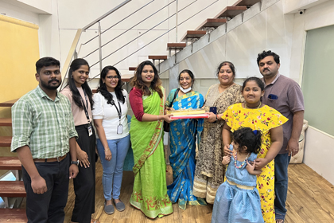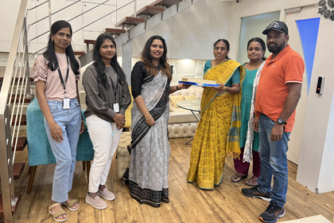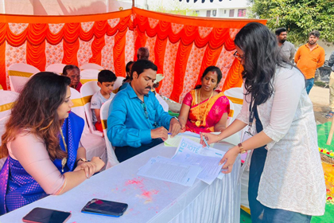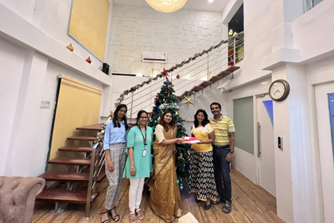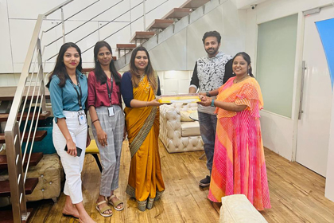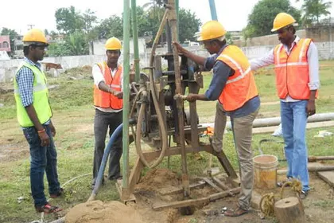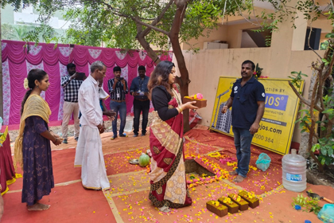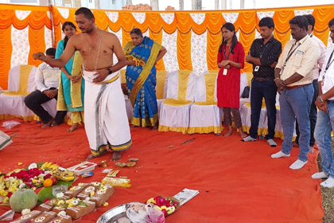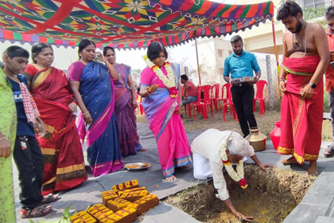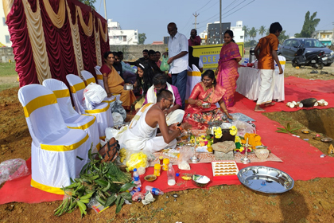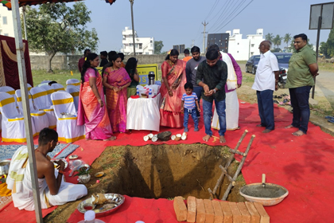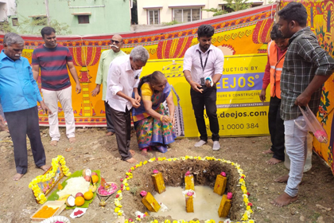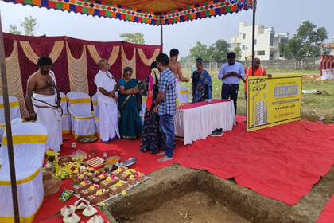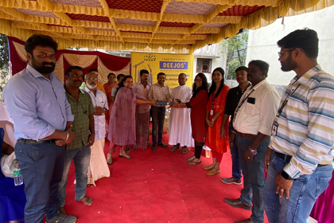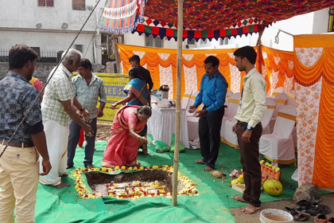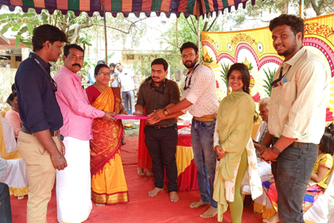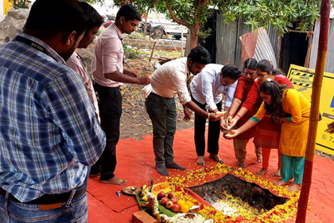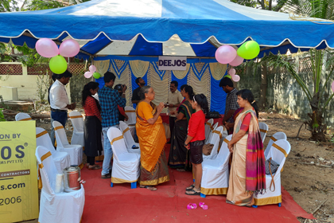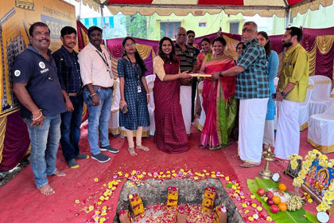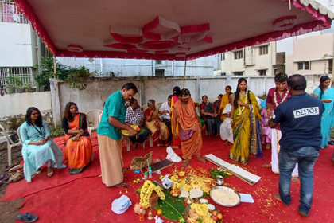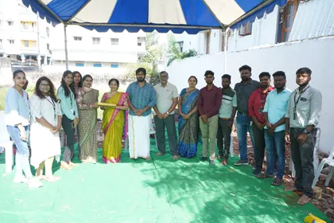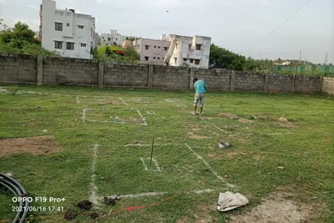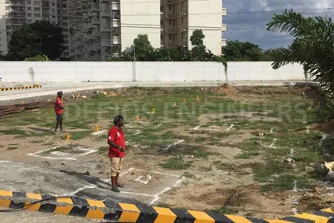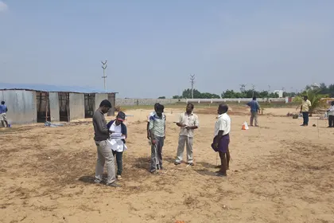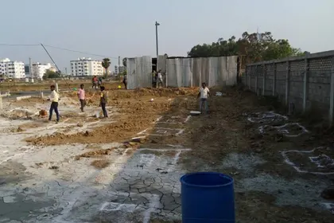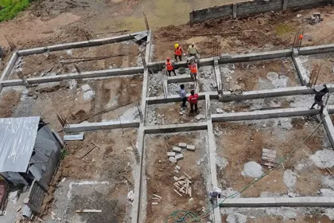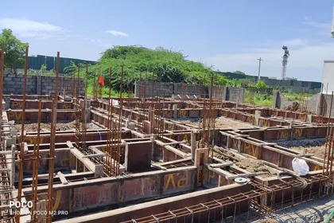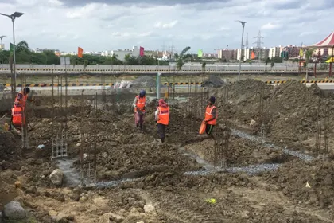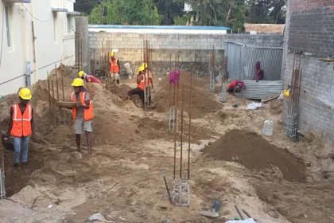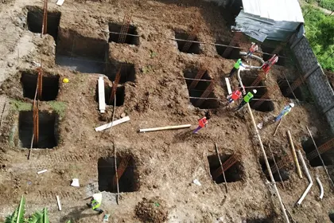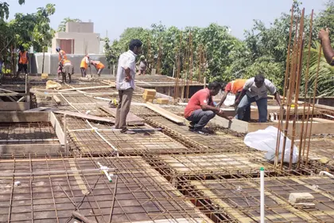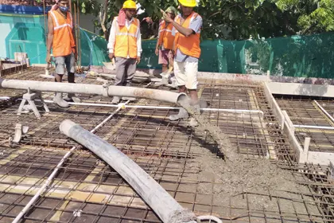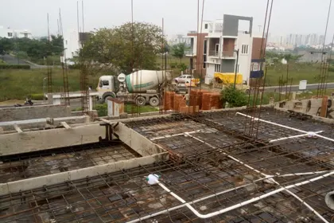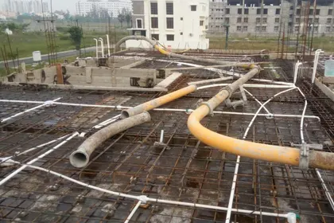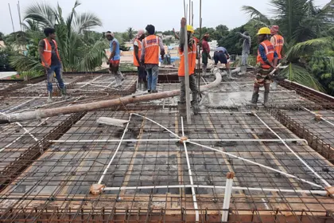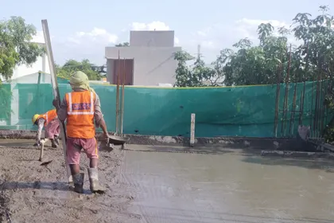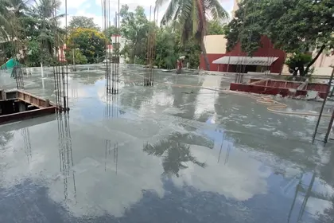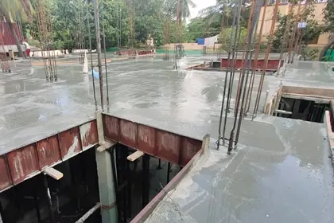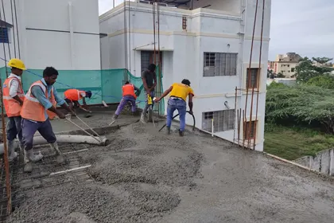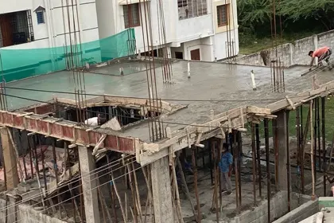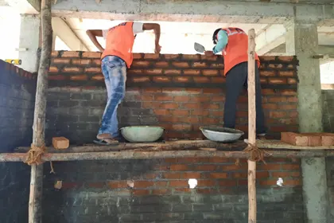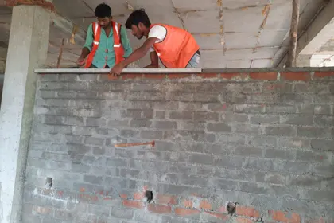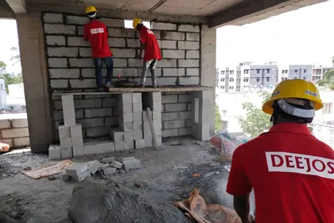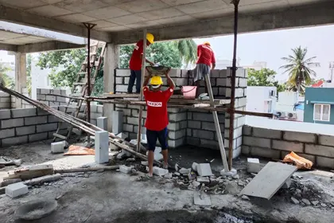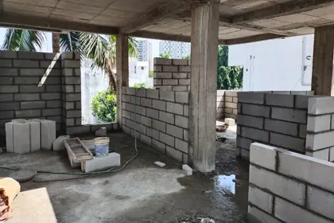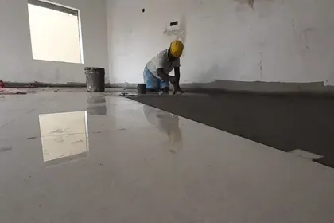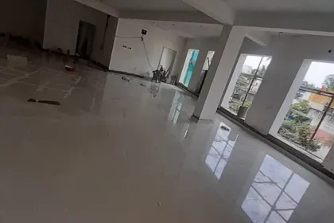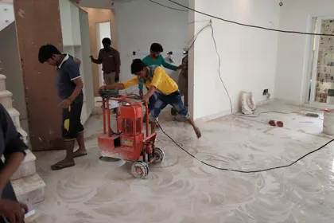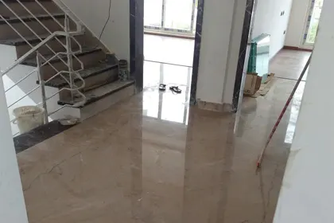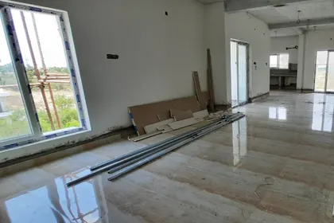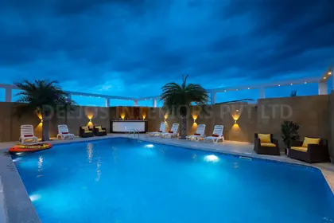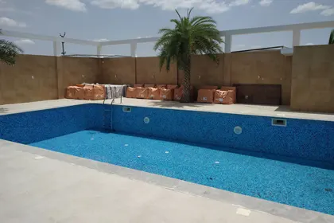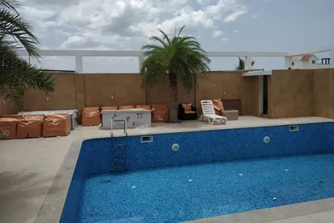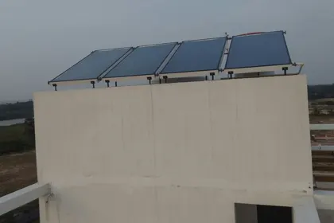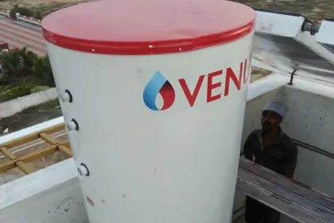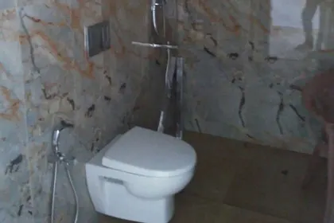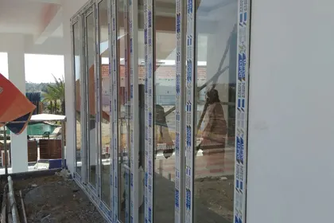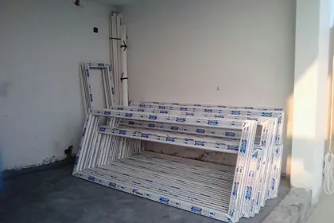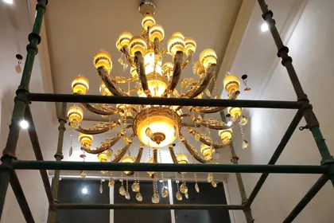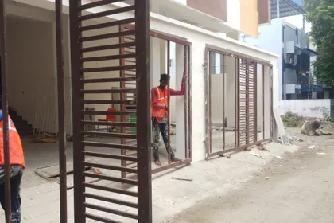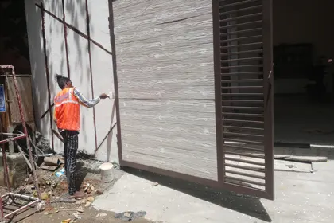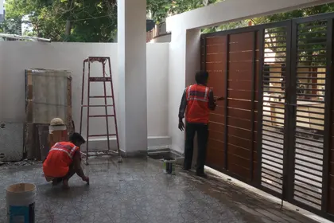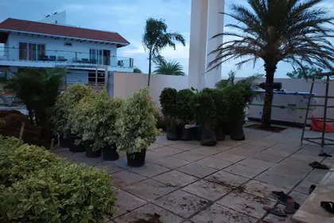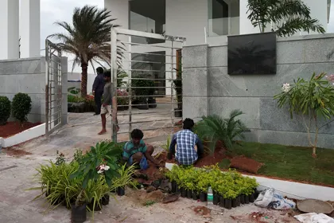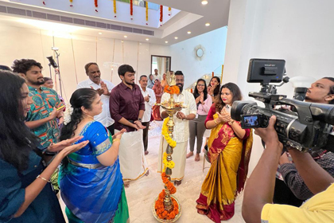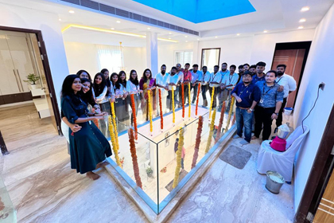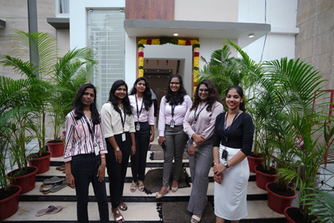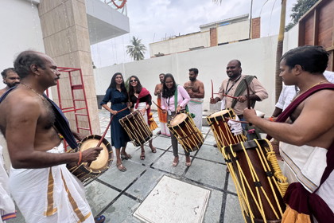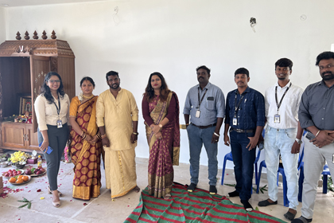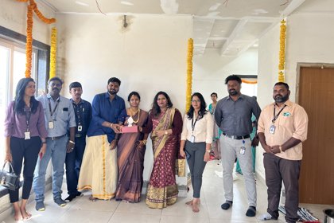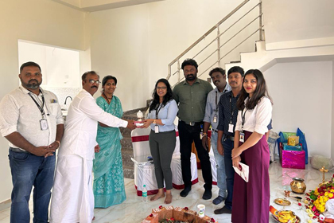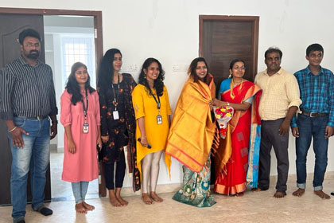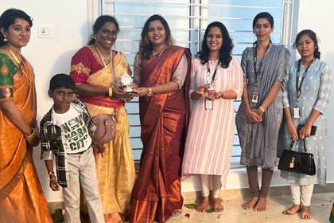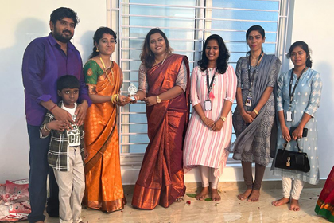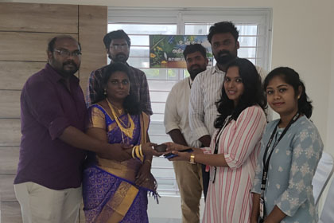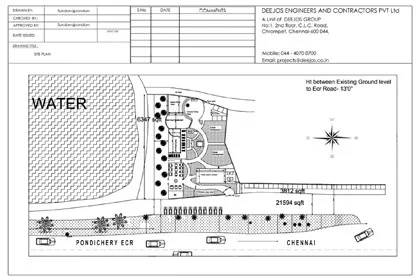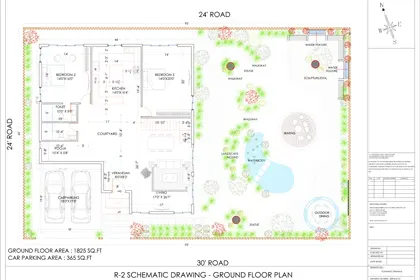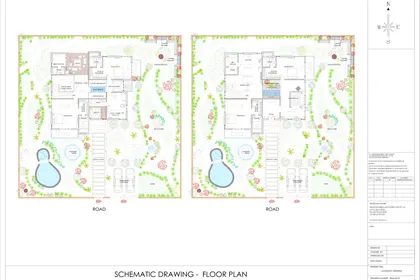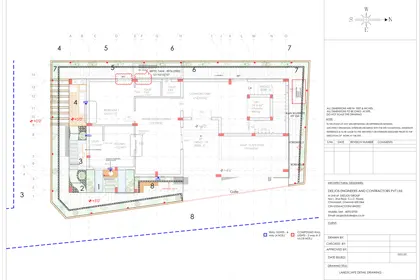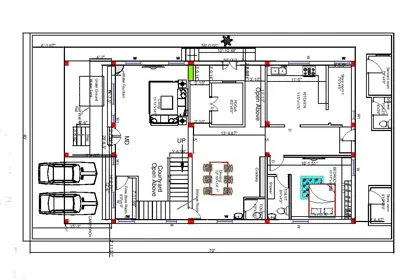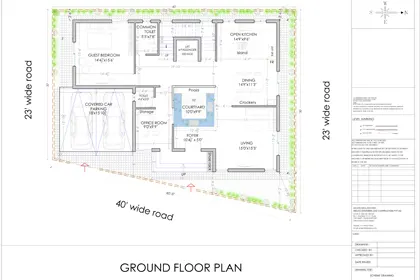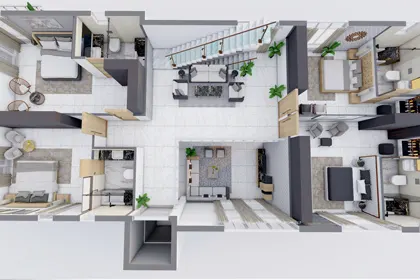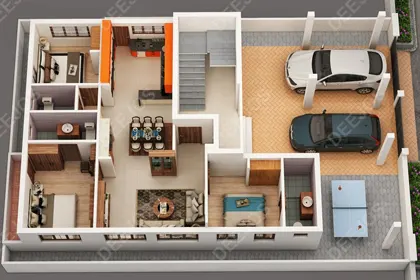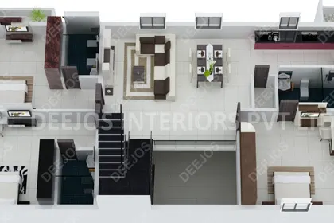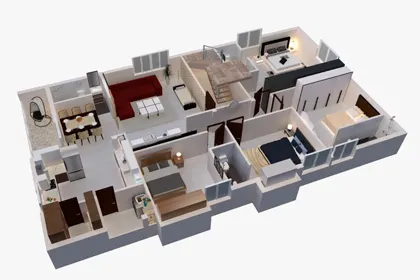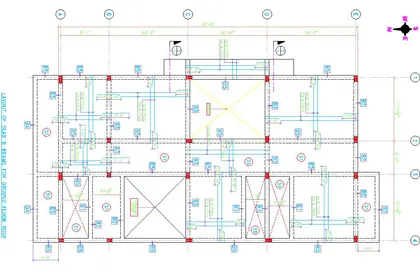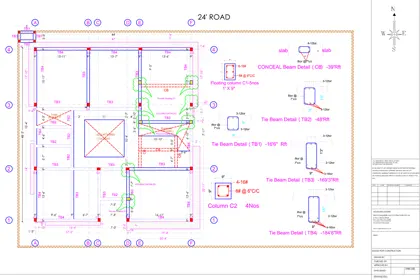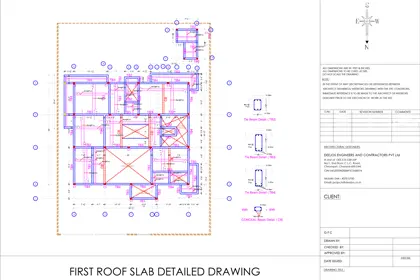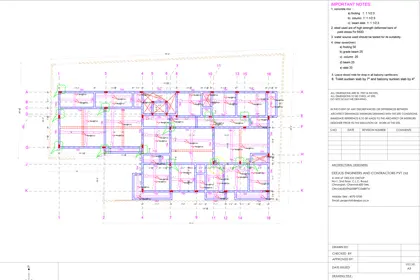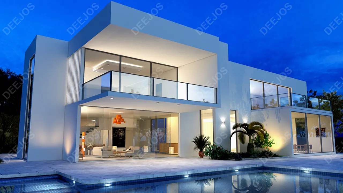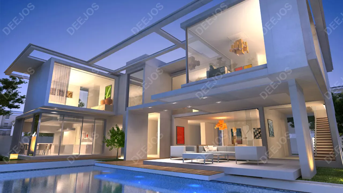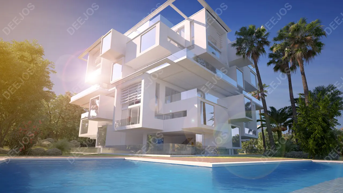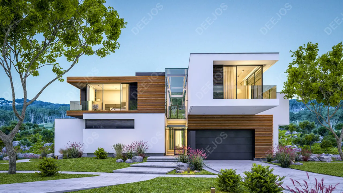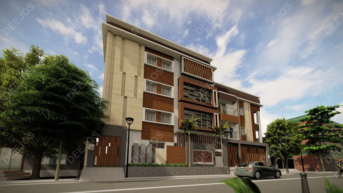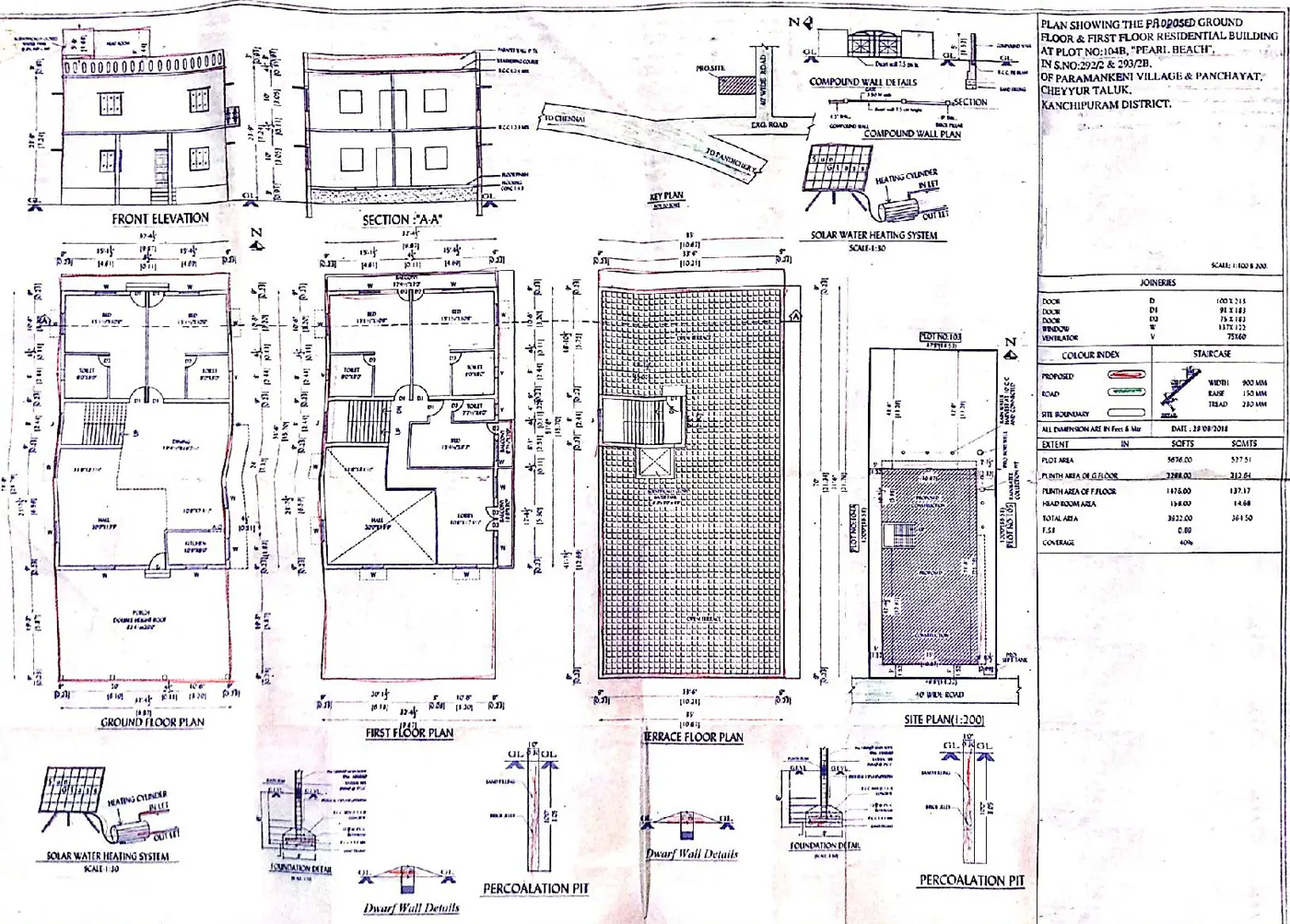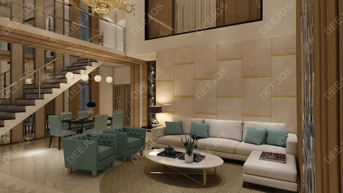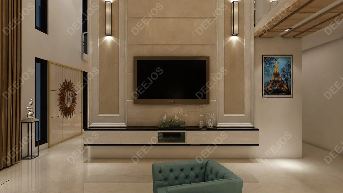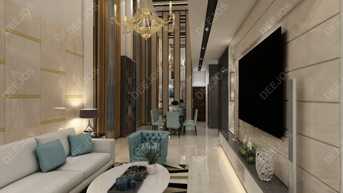Looking for the best architects in Chennai who can help you design your dream home? Look no further than the talented team of architects at Deejos, one of the best residential architects in Chennai.
Our team of experienced and skilled architects specializes in designing residential spaces that are not only beautiful but also functional and comfortable. We work closely with our clients to understand their unique needs, preferences, and lifestyles to create custom-designed homes that reflect their personalities and tastes.
For any construction work, quality craftsmanship is the foundation. Our team of architects is dedicated to providing exceptional quality to every project we undertake and ensures that every aspect of the project is accomplished with care and precision. Whether you want to build a new home from scratch or remodel an existing one, our team of architects helps you create a beautiful, functional, and sustainable living space that meets your needs and exceeds your expectations.
So why wait? Contact us today to learn more about our residential architecture services and how we can help you make your dream home a reality. With our team of experts by your side, you can rest assured that your project is in good hands.
Best Architects in Chennai
If you're looking for top architects in Chennai, you're in luck! Chennai has many skilled architects who can help you design and build the home of your dreams. From traditional to modern styles, these architects can create unique and functional spaces that meet your needs and exceed your expectations.
When looking for architects in Chennai, choosing a firm with experience working locally is essential. It is because Chennai has its unique climate and cultural context, which can influence the design and construction of a building. A local architect will be better equipped to understand these factors and design a space suited to your needs.
Additionally, choosing an architect skilled in the type of project you have in mind is essential. Whether you're looking to build a residential or commercial space, an experienced architect can provide the guidance and support you need to succeed in your project.
Some of the individual house builders in Chennai offer various services, including design and planning, construction supervision, project management, and more. Working with a skilled and experienced architect ensures your project is completed on time and within budget while meeting your unique needs and style preferences.
If you're looking for the best architects, research and choose an experienced, skilled, and dedicated firm providing you with the best possible service. You can create a beautiful, functional space you'll love for years with the right architect.
Why Choose Deejos?
When embarking on a construction project, selecting the right building contractor is paramount to ensuring its success. Here's why Deejos stands out as your ideal choice for building contractors in Chennai:
Experience:
Deejos bring a wealth of experience to your construction. Having been in the industry for 17 years, our team of experts offer a dedicated service to our customers by understanding the industry trends and unparalleled knowledge to deliver exceptional workmanship to your construction within the specified timeline and budget.
Expertise:
We understand that construction needs vary, whether independent premium houses or luxury villas. Deejos excels in tailoring our expertise to match your specific project requirements. We're well-equipped to efficiently and effectively handle diverse projects, ensuring outstanding results every time.
Credentials:
Your peace of mind is our priority. Deejos is a licensed and insured building contractor, ensuring we meet all legal standards. Our commitment to safety and protection means you're covered in the rare event of accidents or damages during construction.
Quality of work:
Deejos has built a sterling reputation for delivering nothing less than top-tier work. Our extensive portfolio showcases a history of successful projects. Take a look at our satisfied customers' reviews and ask for references to see our consistent track record of completing projects to the highest standards.
Communication:
We recognize the importance of effective communication throughout the construction process. Deejos prides itself on being highly responsive to your needs and concerns. Precise and efficient communication is our hallmark, ensuring you're always in the loop and your vision is brought to life seamlessly.
One-Stop Destination:
Deejos takes pride in being one of the best architecture firms in Chennai that offers comprehensive solutions for your architectural needs. Whether you envision a unique residential property or cutting-edge commercial space, we offer you the industry's best expertise and creativity to make your dreams a reality. From concept conception to completion, our designers and architects work closely to ensure your vision is reflected in our creation.
High Transparency:
Being transparent is not a word that too in the architecture industry. Transparency is not a simple word for us but rather the core principle of our company. That is why we foster honest and open communication with our clients, building a robust partnership with our clients, stakeholders, and clients.
We maintain a transparent relationship with our clients by providing regular updates to our clients on the project progression, such as budgets, plan changes due to building challenges, and timelines. Our architecture company in Chennai ensures a collaborative approach with clients throughout the design and construction phase to take up the ideas and input from the client. In addition, we also document every stage of the construction process to ensure there is a clear understanding on the decision taken and process.
On-Time Delivery:
We are committed to the timely delivery of the project by ensuring that we meet the deadlines and milestones. This approach makes us the best architects in Chennai for all your architectural requirements.
Finding the right individual house builders in Chennai is critical to the success of your project. By considering the factors mentioned above, you can ensure that you find a contractor that has the experience, expertise, credentials, and reputation to complete your project to a high standard.
Building Contractors in Chennai
Finding the right building contractor is crucial to the success of your project. Here are some important factors to consider when searching for building contractors in Chennai:
Experience: Look for building contractors that have years of experience in the construction industry. An experienced contractor will have the knowledge and expertise necessary to complete your project with quality workmanship and within budget and timeline.
Expertise: Building contractors may specialize in different areas of construction, such as residential, commercial or industrial projects. Consider your specific needs and choose a contractor that has the expertise to handle your project efficiently and effectively.
Credentials: It is essential to choose a building contractor that is licensed and insured. This will ensure that they meet the necessary legal requirements and that you are protected in case of any accidents or damages during the construction process.
Quality of work: Look for building contractors that have a reputation for delivering quality work. Check their portfolio of previous projects, read customer reviews, and ask for references to ensure that they have a track record of completing projects to a high standard.
Communication: Effective communication is crucial during the construction process. Look for building contractors that are responsive to your needs and can communicate clearly and effectively throughout the project.
Finding the right building contractor in Chennai is critical to the success of your project. By considering the factors mentioned above, you can ensure that you find a contractor that has the experience, expertise, credentials, and reputation to complete your project to a high standard.
Residential Architects in Chennai You Can Trust
As a tech-enabled architecture company in Chennai, DEEJOS delivers end-to-end services – from concept design to actual construction. Our team of architects, engineers, and site managers ensure your dream home is well-planned, well-built, and delivered with care.
We specialize in:
- Vastu-compliant planning
- Modern elevation design
- Duplex, Villa, and Contemporary Home Layouts
- CMDA/DTCP plan approval support
- Structural safety & functional layouts
With DEEJOS, you get complete control – right from the plan to the final handover.
Design + Construction – One Company, Complete Solution
DEEJOS is among the few architecture firms in Chennai that also handle construction. You don’t need to run between an architect and a contractor. We take care of it all, seamlessly.
Our Services Include:
- Plot analysis and orientation planning
- Custom floor plans
- 3D elevation & walkthroughs
- Structural, electrical & plumbing drawings
- CMDA/DTCP plan approval
- Full construction execution
- Interior & landscape services
- Final handover with NOC
All project updates are shared daily via our POL app.
Why DEEJOS is Preferred by Homeowners in Chennai
- Over 2,000+ custom home designs
- In-house architects, engineers & site team
- Fixed-cost, transparent construction packages
- End-to-end service: Design + Build
- POL App for real-time updates
- Vastu-based space planning
- No delays, no cost escalations
Whether you're looking for residential architects in Chennai or a full home construction partner, DEEJOS is the name homeowners trust.
Areas We Serve for Home Design & Construction in Chennai
DEEJOS has successfully completed numerous projects across various localities. We actively work in the following prominent neighborhoods:
If you own land in any of these areas, reach out to us for a free consultation.
Start Designing Your Dream Home with DEEJOS
Whether you are just planning or ready to build, DEEJOS is your ideal partner for home architecture and construction in Chennai.
- 📍 Free Site Visit & Consultation
- 📐 Custom Plan & 3D Elevation
- 📱 Daily Construction Updates via POL App
- 📝 Transparent Pricing. No Hidden Costs
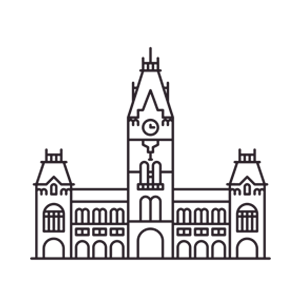
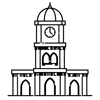


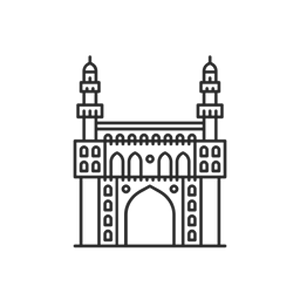
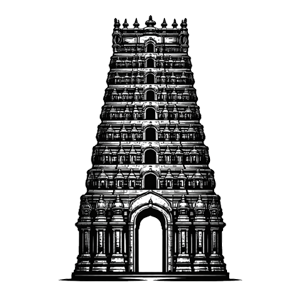
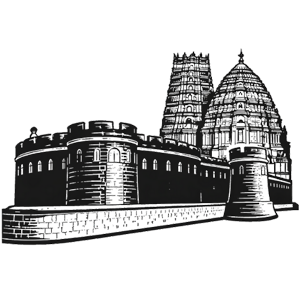
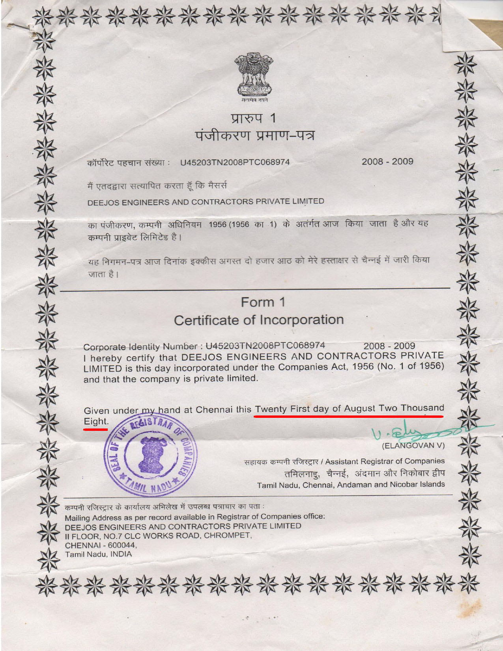
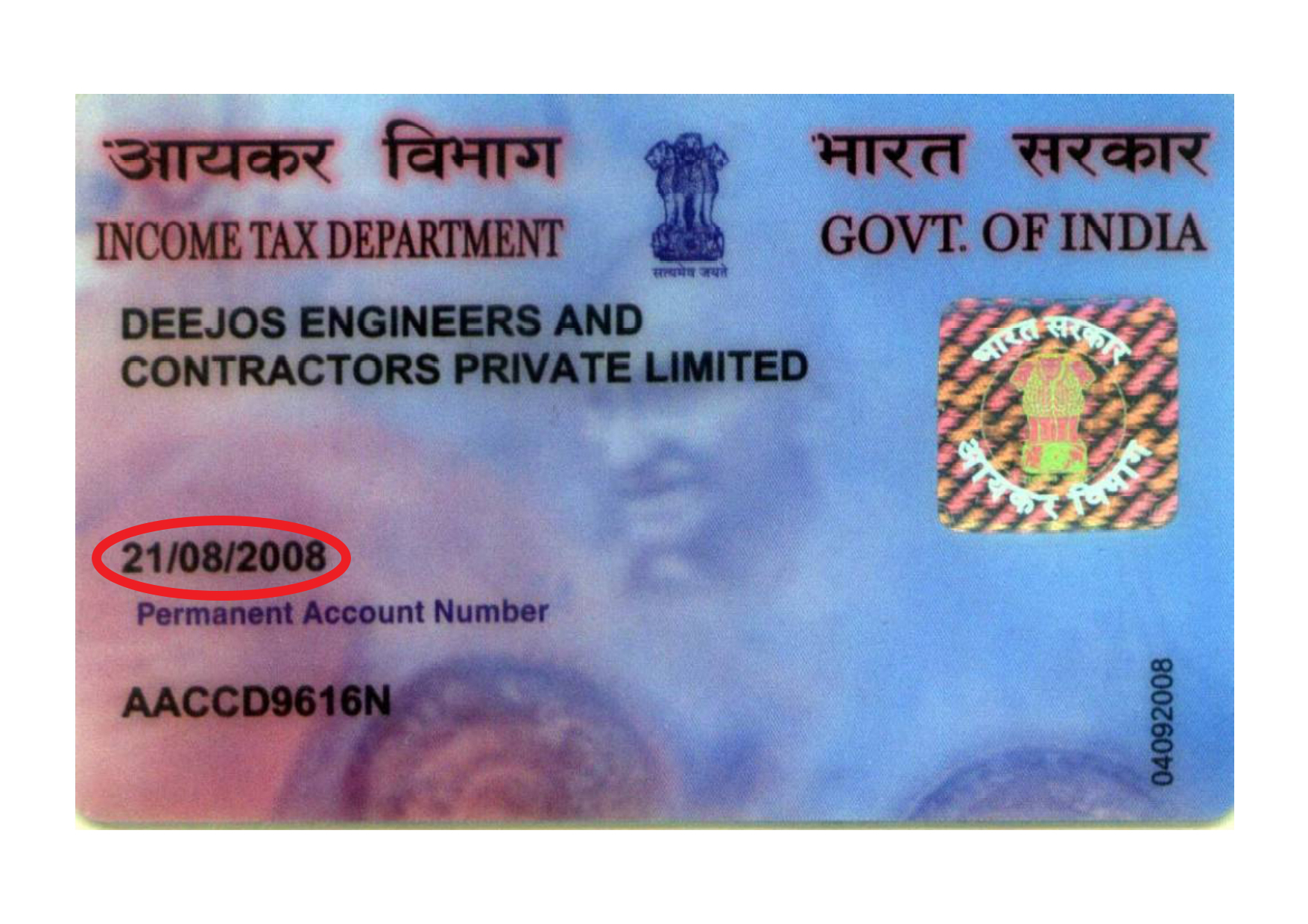
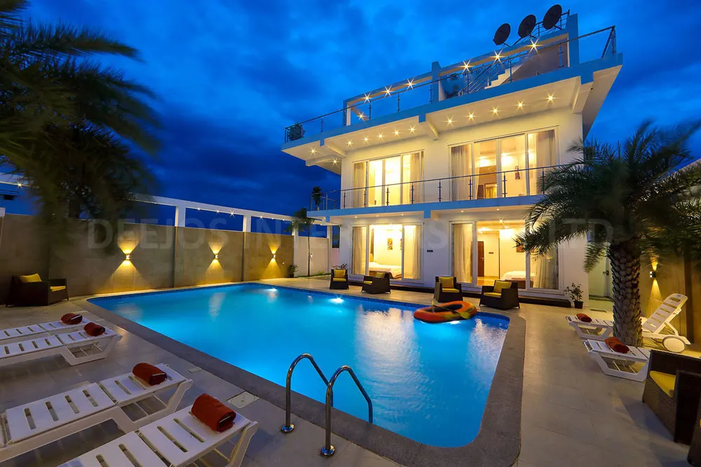
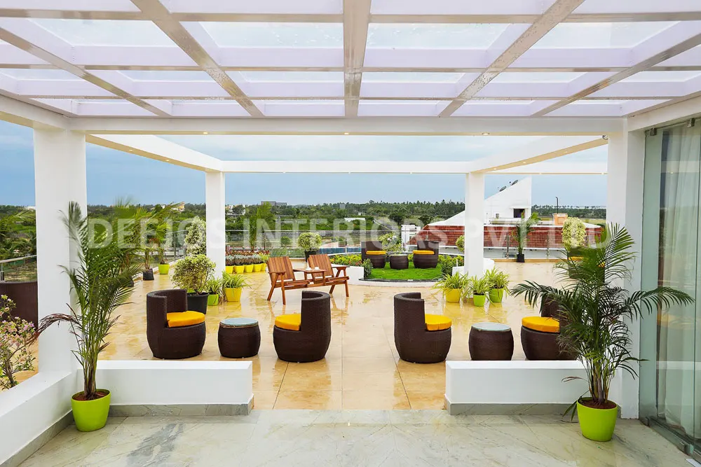
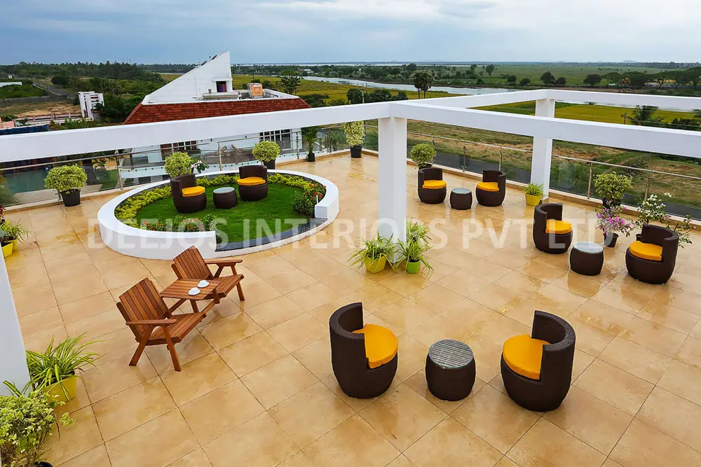
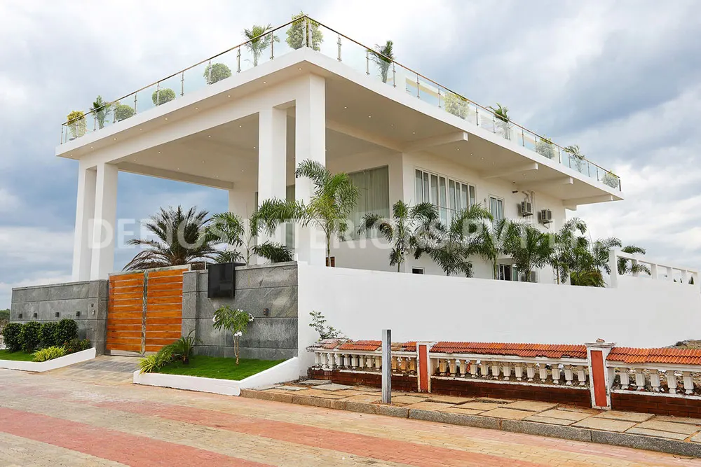
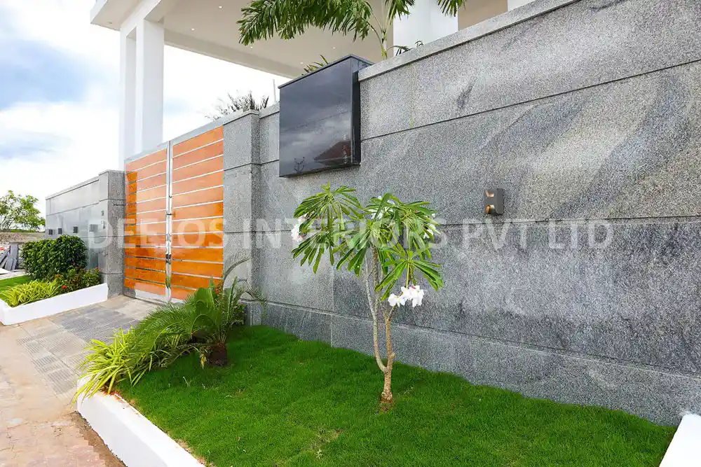
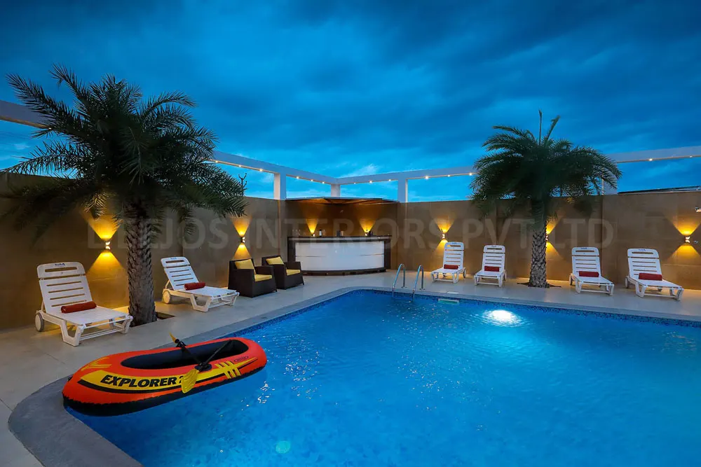
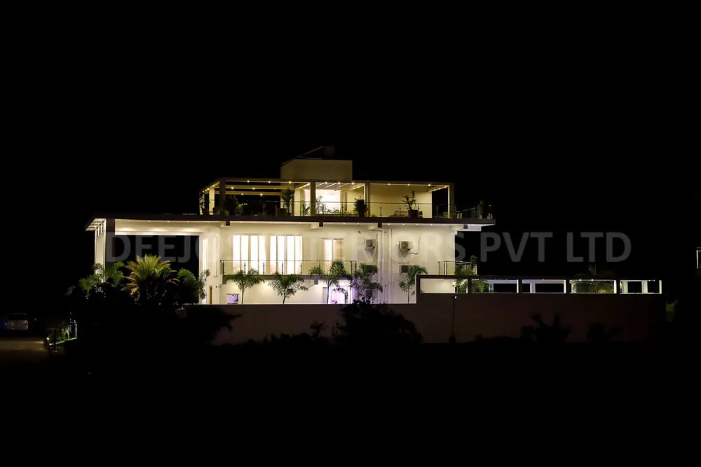
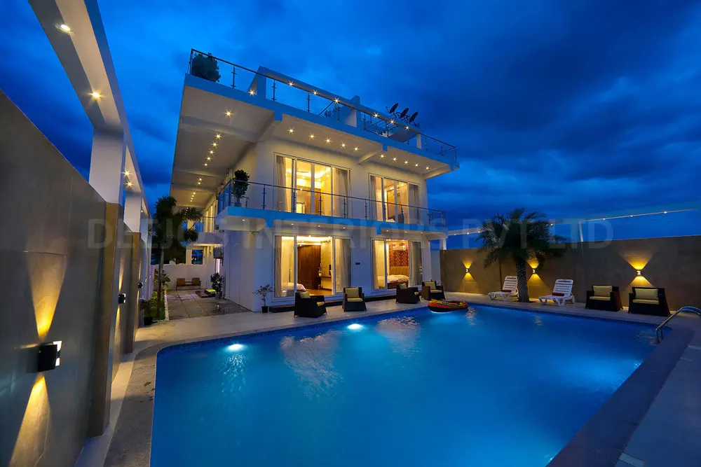

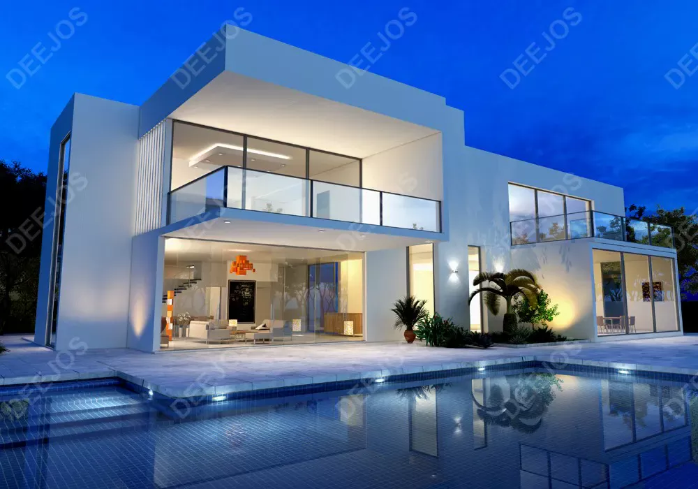



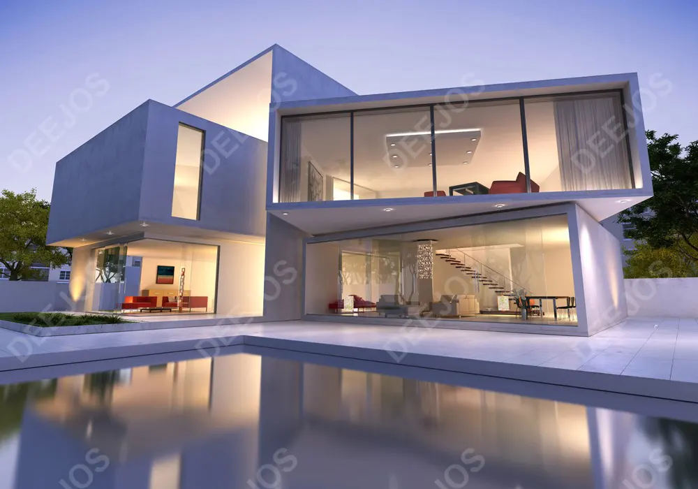

 811 0000 384
811 0000 384