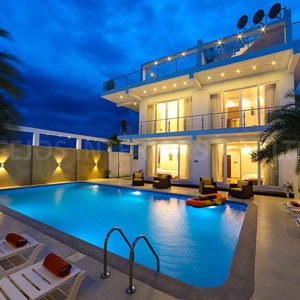DEEJOS Architects | Premier Building Contractors in Pondicherry
Welcome to DEEJOS Architects in Pondicherry
Discover a world where architecture meets the serene beauty of Pondicherry, brought to life by DEEJOS Architects. With a footprint extending into the picturesque landscapes of Pondicherry and the tranquil settings of Auroville, DEEJOS is at the forefront of designing spaces that embody the essence of these locales while pushing the boundaries of innovation and sustainability. As premier architects in Pondicherry and Auroville, we're not just creating buildings; we're crafting experiences.
Why DEEJOS Stands Out in Pondicherry and Auroville?
Local Insight, Universal Appeal: As the best architects in Auroville and trusted architects in Pondicherry, DEEJOS merges the unique architectural identity of these regions with global design philosophies. Our projects, whether nestled in the French Quarter of Pondicherry or amidst the green landscapes of Auroville, are a testament to a design ethos that respects local sensibilities while embracing universal trends.
From Vision to Reality: Our expertise goes beyond architecture. As dedicated building contractors in Pondicherry, DEEJOS manages every aspect of your project's development with unmatched precision and care. From conceptual drawings to the final touches, we ensure a seamless journey from vision to reality, making us a comprehensive partner in bringing your dreams to life.
Eco-conscious Elegance: Embracing Pondicherry and Auroville's commitment to sustainability, DEEJOS Architects champions eco-friendly practices and materials. Our designs aim for a harmonious balance between luxury and environmental stewardship, ensuring that your home or project not only stands out for its aesthetics but also for its minimal ecological impact.
The DEEJOS Difference: Where Tradition Meets Innovation
Our portfolio is diverse, reflecting our capacity to handle projects ranging from sophisticated residences in Auroville to commercial landmarks in Pondicherry. As the best architects in Auroville and Pondicherry, we offer:
Residential Harmony: Crafting homes that go beyond being mere dwellings, DEEJOS designs spaces that are reflections of tranquility and style, perfectly suited to the laid-back yet culturally rich atmospheres of Pondicherry and Auroville.
Luxury without Limits: Every project we undertake is an opportunity to redefine luxury, making each home a landmark of comfort and extravagance.
Dream Builders: Our role as building contractors in Pondicherry encompasses more than construction; we bring aspirations to life, ensuring each project stands as a beacon of our dedication to excellence.
Cultural Cohesion: Our designs are a dialogue between the contemporary and the cultural, capturing the unique spirit of Pondicherry and Auroville, and weaving it into every architectural detail.
Whether it's the coastal charm of Pondicherry's White Town or the spiritual allure of Auroville, DEEJOS Architects is adept at delivering projects that resonate with the locale's ethos while setting new benchmarks in design and construction.
DEEJOS: Redefining Pondicherry and Auroville's Architectural Vistas
At DEEJOS Architects, we see ourselves as more than just designers; we are creators of legacies. Our work in Pondicherry and Auroville reflects our commitment to architectural excellence that honors the past, celebrates the present, and anticipates the future. Whether it's a tranquil retreat in Auroville or a vibrant commercial hub in Pondicherry, our portfolio is a testament to our ability to navigate and shape the architectural landscapes of these diverse regions.
Creating the Future, Together
Embark on a journey of discovery with DEEJOS, where every project is an opportunity to craft something truly exceptional. Whether you're dreaming of a peaceful abode in Auroville or a dynamic space in Pondicherry, DEEJOS Architects is where your visions come alive. Let's join hands to create not just buildings, but enduring stories that will captivate and inspire for generations to come.
Welcome to DEEJOS, where architecture meets aspiration in Pondicherry and Auroville.
Still have Questions?
Below are some of most frequently asked question by our customers
What is the house construction cost in Pondicherry in 2026?
In Pondicherry in 2026, the construction cost for residential House varies based on quality, with costs per Sqft of your Build-up area starts from 1850/Sqft for average quality, ₹2100 for good quality, and upto ₹3800/Sqft for a Ultra Luxury House. For Detailed material specifications and brands you can refer Our Home Construction Packages outlined above.
Does DEEJOS offer Architectural Design Services alone?
Yes, DEEJOS is equipped to provide standalone Architectural Design Services, apart form our Turn-Key Construction Services. We have Customer Designed 'Architectural Design Packages'. Click here to visit the page for the Package Details.
What are the List of Drawings and Designs required to Build a Ultra Luxury Home in a Professional Way?
You will be requiring the following Architectural, Structural and Detailed Drawings done by Professional Architects, 3D Visualizers, Structural Engineers. Civil Engineers and Interior Designers.
- SCHEME DRAWING : ALL FLOORS (2D)
- ELEVATION DESIGN : (3D)
- HALF LAYOUT : ALL FLOORS (3D)
- ELECTRICAL DRAWINGS : ALL FLOORS (2D)
- PLUMBING DRAWING : ALL FLOORS (2D)
- WORKING DRAWING : ALL FLOORS (2D)
- SOIL TEST REPORT
- STRUCTURAL DRAWINGS
- FURNITURE LAYOUT : ALL FLOORS (2D)
- ELEVATION DETAIL DRAWING : (2D)
- SITE ASSESSMENT & SITE PLAN
- INTERIOR VIEWS : ALL FLOORS (3D)
- INTERIOR DETAILING : ALL ROOMS (2D)
- INTERIOR 3D WALK-THROUGH
- APPROVAL DRAWING
- LANDSCAPING ARCHITECTURAL DESIGNS
Do you Support us to Get Plan Sanction or Plan Approval Done?
YES, we do support providing a Government Liaison Agent and follow-up the process on your behalf ensuring a streamlined and hassle-free experience, where you will be paying the Plan Approval charges directly to the Agent. This service is only for the Customer who take our Construction Services.
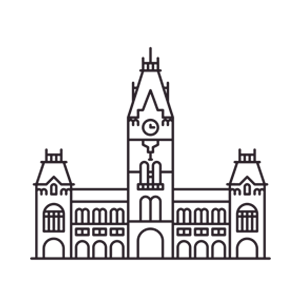
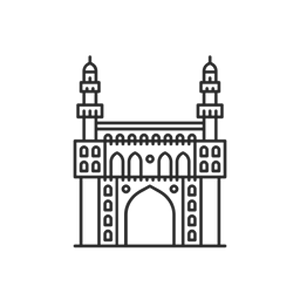
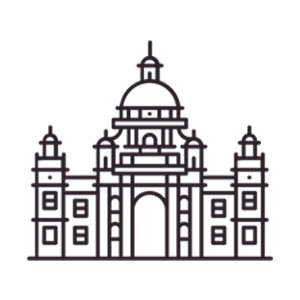
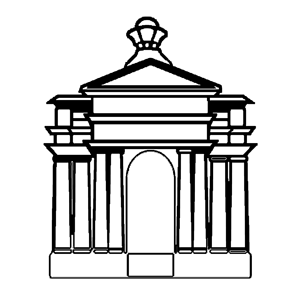
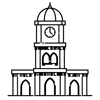
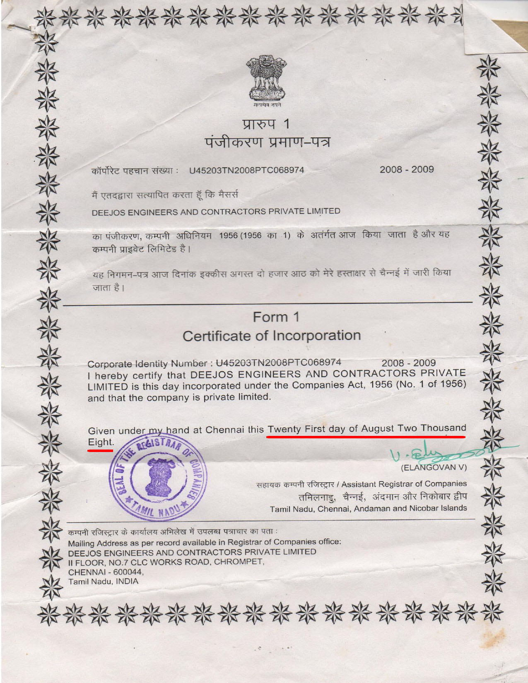
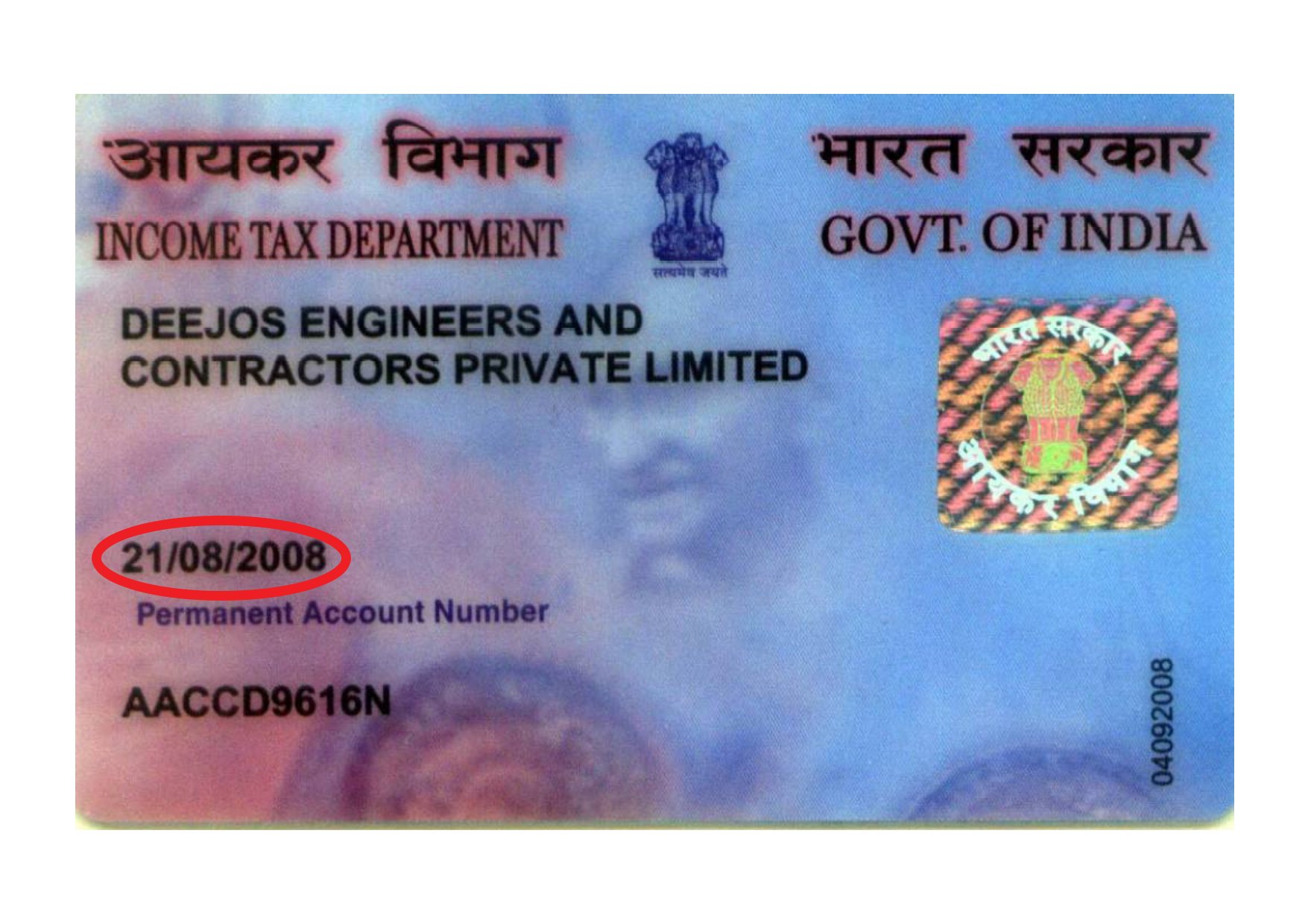
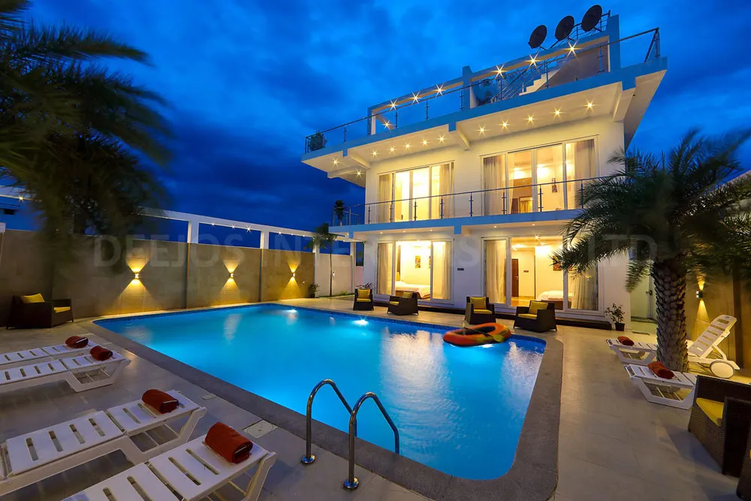
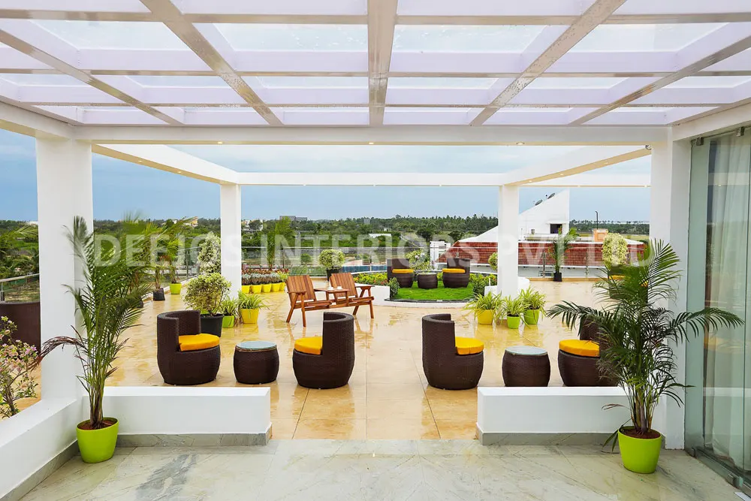
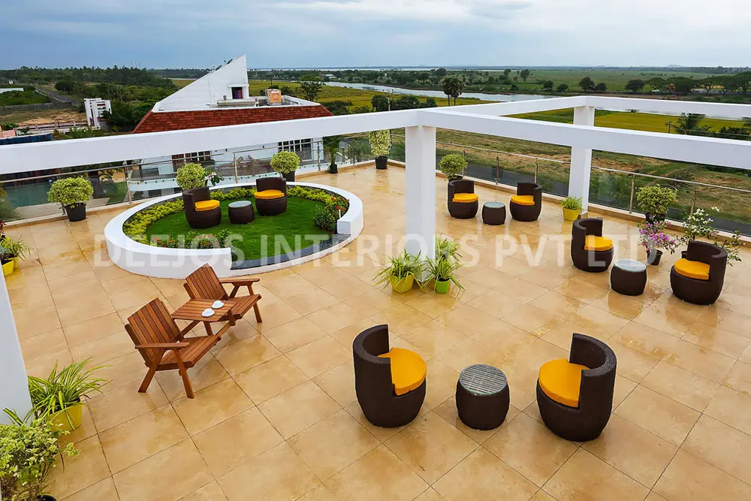
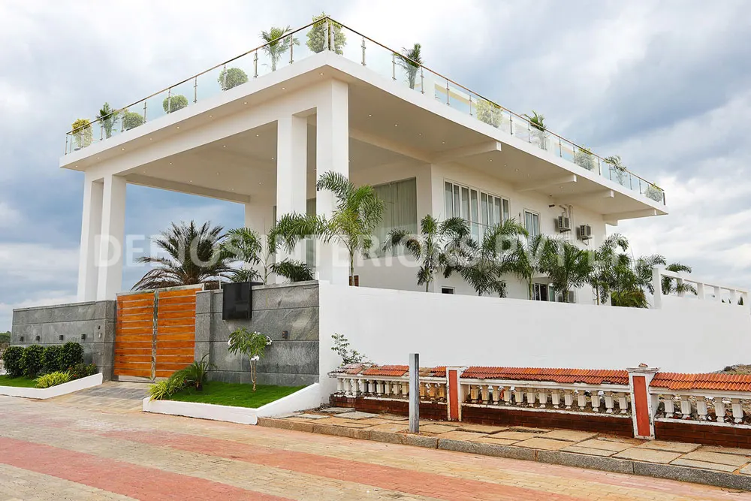
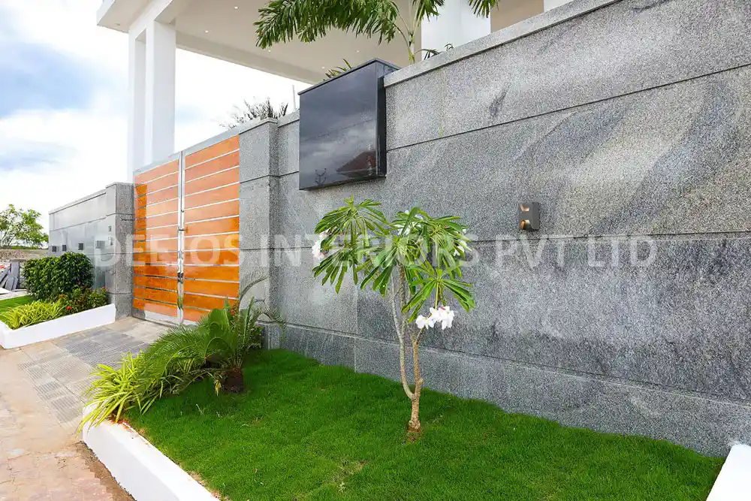
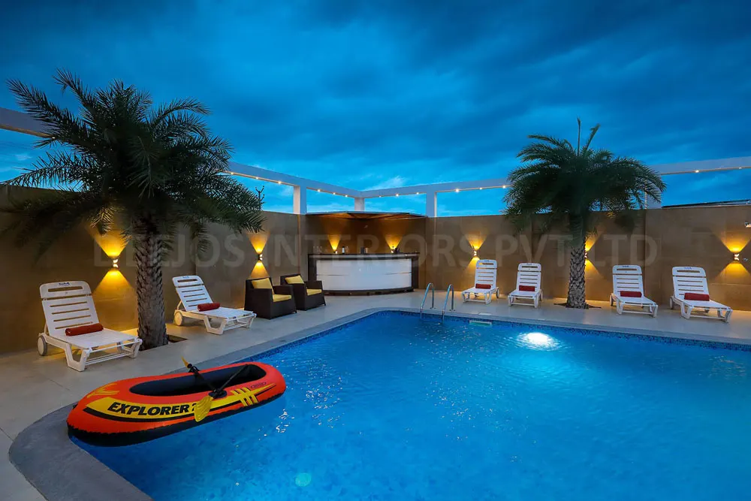
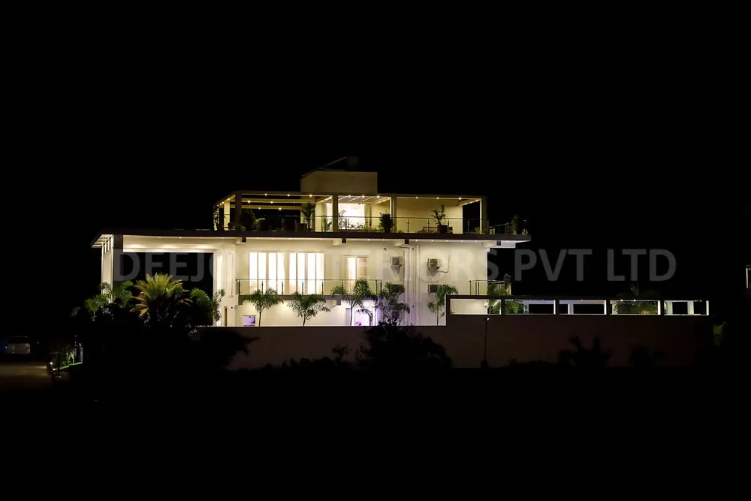
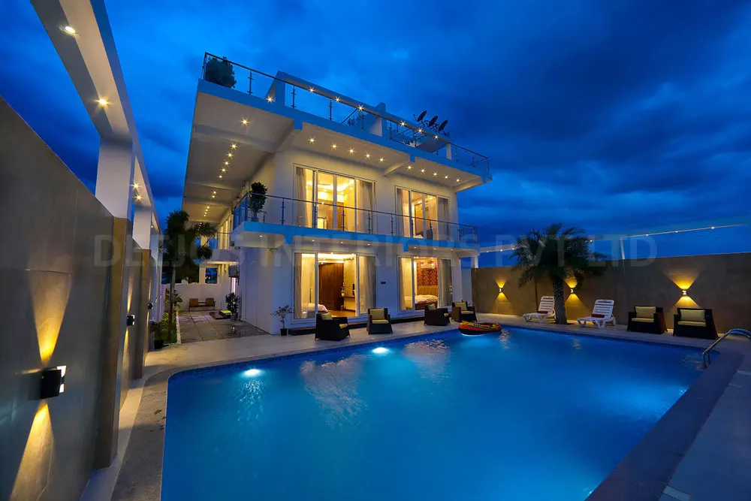




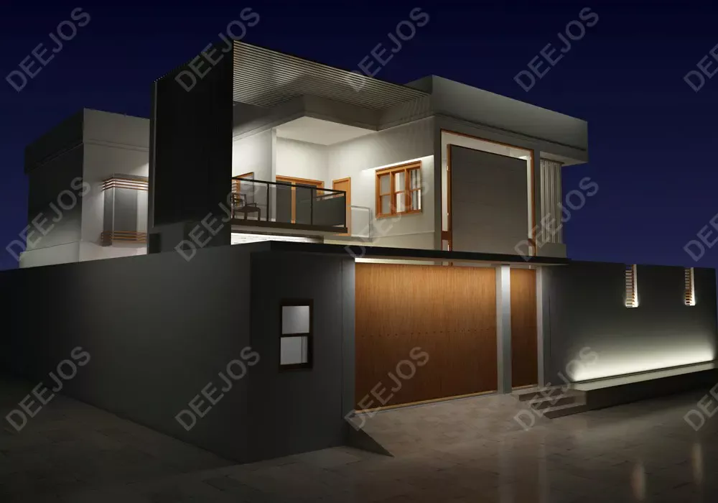


 811 0000 384
811 0000 384